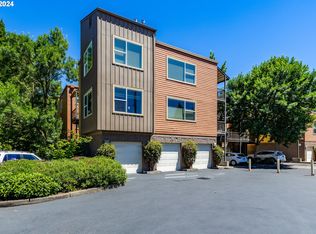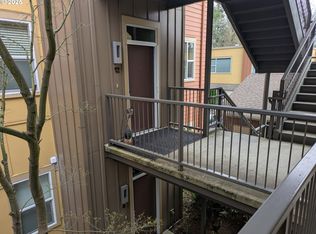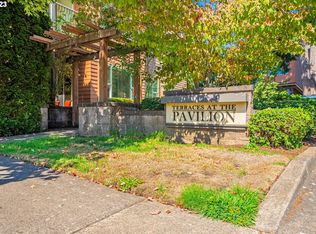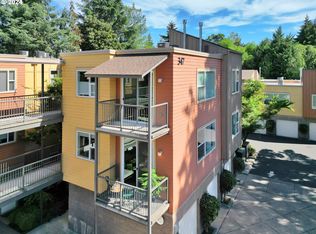Sold
$475,000
347 Rustic Pl APT 24, Eugene, OR 97401
2beds
1,168sqft
Residential, Condominium
Built in 2006
-- sqft lot
$474,900 Zestimate®
$407/sqft
$2,196 Estimated rent
Home value
$474,900
$437,000 - $518,000
$2,196/mo
Zestimate® history
Loading...
Owner options
Explore your selling options
What's special
Breathtaking two bedroom contemporary condo located a short walk to shopping and dining! Step in to find an open concept light filled space. Sliding doors open up from the living room to the balcony to create perfect flow for everyday living and entertaining. High end finishes throughout including hardwood floors, gas fireplace and a gourmet kitchen. Well maintained common area complete with a sitting area and fountain. In condo laundry, oversized garage and elevator add to the convenience this condo has to offer.
Zillow last checked: 8 hours ago
Listing updated: May 10, 2025 at 03:12pm
Listed by:
Luke Puskedra 801-866-5636,
Triple Oaks Realty LLC
Bought with:
Luke Puskedra, 201231549
Triple Oaks Realty LLC
Source: RMLS (OR),MLS#: 720785529
Facts & features
Interior
Bedrooms & bathrooms
- Bedrooms: 2
- Bathrooms: 2
- Full bathrooms: 2
- Main level bathrooms: 2
Primary bedroom
- Features: Daylight, Updated Remodeled, Ensuite, High Ceilings, Quartz, Tile Floor, Walkin Closet, Walkin Shower, Wallto Wall Carpet
- Level: Main
- Area: 180
- Dimensions: 15 x 12
Bedroom 2
- Features: Daylight, Hardwood Floors, Updated Remodeled, Closet, High Ceilings
- Level: Main
- Area: 132
- Dimensions: 12 x 11
Dining room
- Features: Hardwood Floors, Living Room Dining Room Combo, Updated Remodeled, High Ceilings
- Level: Main
Kitchen
- Features: Daylight, Gas Appliances, Gourmet Kitchen, Hardwood Floors, Kitchen Dining Room Combo, Updated Remodeled, High Ceilings, Quartz
- Level: Main
- Area: 121
- Width: 11
Living room
- Features: Balcony, Fireplace Insert, Hardwood Floors, Living Room Dining Room Combo, Sliding Doors, Updated Remodeled, High Ceilings
- Level: Main
- Area: 336
- Dimensions: 14 x 24
Heating
- Forced Air 95 Plus
Cooling
- Central Air
Appliances
- Included: Convection Oven, Dishwasher, Disposal, Free-Standing Gas Range, Free-Standing Range, Free-Standing Refrigerator, Gas Appliances, Microwave, Stainless Steel Appliance(s), Washer/Dryer, Electric Water Heater
- Laundry: Laundry Room
Features
- Elevator, High Ceilings, Quartz, Updated Remodeled, Closet, Living Room Dining Room Combo, Gourmet Kitchen, Kitchen Dining Room Combo, Balcony, Walk-In Closet(s), Walkin Shower, Cook Island, Kitchen Island, Tile
- Flooring: Hardwood, Heated Tile, Tile, Wall to Wall Carpet
- Doors: Sliding Doors
- Windows: Double Pane Windows, Vinyl Frames, Daylight
- Basement: None
- Number of fireplaces: 1
- Fireplace features: Gas, Insert
Interior area
- Total structure area: 1,168
- Total interior livable area: 1,168 sqft
Property
Parking
- Total spaces: 1
- Parking features: Covered, On Street, Garage Door Opener, Attached, Extra Deep Garage, Tuck Under
- Attached garage spaces: 1
- Has uncovered spaces: Yes
Accessibility
- Accessibility features: Accessible Elevator Installed, Accessible Entrance, Main Floor Bedroom Bath, One Level, Utility Room On Main, Walkin Shower, Accessibility
Features
- Stories: 1
- Entry location: Upper Floor
- Patio & porch: Deck
- Exterior features: Balcony
- Has view: Yes
- View description: City, Mountain(s), Trees/Woods
Lot
- Features: Level
Details
- Parcel number: 1793403
- Zoning: R-2
Construction
Type & style
- Home type: Condo
- Architectural style: Contemporary
- Property subtype: Residential, Condominium
Materials
- Block, Cement Siding
- Roof: Composition
Condition
- Resale,Updated/Remodeled
- New construction: No
- Year built: 2006
Utilities & green energy
- Gas: Gas
- Sewer: Public Sewer
- Water: Public
- Utilities for property: Cable Connected, DSL
Community & neighborhood
Security
- Security features: Entry
Community
- Community features: Condo Elevator
Location
- Region: Eugene
- Subdivision: Harlow Neighbors
HOA & financial
HOA
- Has HOA: Yes
- HOA fee: $423 monthly
- Amenities included: All Landscaping, Cable T V, Commons, Exterior Maintenance, Maintenance Grounds, Management, Sewer, Snow Removal, Trash, Water
Other
Other facts
- Listing terms: Cash,Conventional,FHA,VA Loan
- Road surface type: Concrete, Paved
Price history
| Date | Event | Price |
|---|---|---|
| 5/9/2025 | Sold | $475,000+2.2%$407/sqft |
Source: | ||
| 4/8/2025 | Pending sale | $465,000$398/sqft |
Source: | ||
| 4/3/2025 | Listed for sale | $465,000+86%$398/sqft |
Source: | ||
| 8/28/2015 | Sold | $250,000-8.2%$214/sqft |
Source: Public Record Report a problem | ||
| 4/12/2007 | Sold | $272,350$233/sqft |
Source: Public Record Report a problem | ||
Public tax history
| Year | Property taxes | Tax assessment |
|---|---|---|
| 2025 | $5,076 +1.3% | $260,535 +3% |
| 2024 | $5,013 +2.6% | $252,947 +3% |
| 2023 | $4,885 +4% | $245,580 +3% |
Find assessor info on the county website
Neighborhood: Harlow
Nearby schools
GreatSchools rating
- 7/10Holt Elementary SchoolGrades: K-5Distance: 0.8 mi
- 3/10Monroe Middle SchoolGrades: 6-8Distance: 0.6 mi
- 6/10Sheldon High SchoolGrades: 9-12Distance: 1.1 mi
Schools provided by the listing agent
- Elementary: Bertha Holt
- Middle: Monroe
- High: Sheldon
Source: RMLS (OR). This data may not be complete. We recommend contacting the local school district to confirm school assignments for this home.

Get pre-qualified for a loan
At Zillow Home Loans, we can pre-qualify you in as little as 5 minutes with no impact to your credit score.An equal housing lender. NMLS #10287.



