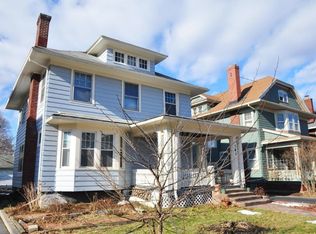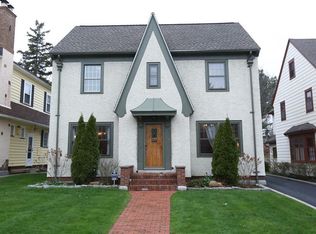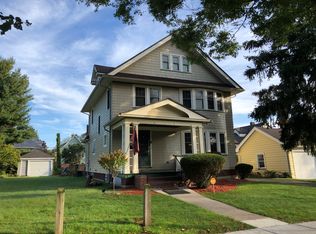Closed
$276,400
347 Rugby Ave, Rochester, NY 14619
4beds
1,845sqft
Single Family Residence
Built in 1931
5,401.44 Square Feet Lot
$298,000 Zestimate®
$150/sqft
$2,339 Estimated rent
Maximize your home sale
Get more eyes on your listing so you can sell faster and for more.
Home value
$298,000
$283,000 - $316,000
$2,339/mo
Zestimate® history
Loading...
Owner options
Explore your selling options
What's special
Beautifully updated arts & crafts home near Strong & University of Rochester, 5 min from 390/490! Feels like 2245 sqft w/ part fin LL! Front porch overlooking landscaped yard leads to classic vestibule. Original gumwood trim, arched doorways, & hardwood firs are some of the details that make this home special. Living room offers wood-burning FP flanked by leaded glass cabinets. Dining room has built-in china cabinet; dinners will sparkle under a smart chandelier. Kitchen boasts newer stainless appliances, granite counters, & breakfast nook/pantry. First flr half bath. Primary bed: new bedside sconces & add'l private half bath. Full bath updates: new vanity/faucet/toilet, reglazed tile. 4 bedrooms total! Full attic: new lighting. Part. fin. LL: dog wash, laundry station (W/D 5 yrs old), new electric/lighting/staircase, electric FP, LVP flooring. Backyard's mature flowers & stone paver patio w/ electric are fully enclosed by newer wood lattice fence. 2-car attached garage is hidden from street view! 200-amp electric (2020); central AC; Nest thermostat & cam; resealed driveway with landing pad and cover for bins. The block is on the national historic register! Delayed neg: 4/17, 6 pm
Zillow last checked: 8 hours ago
Listing updated: May 31, 2023 at 05:38am
Listed by:
Nathan J. Wenzel 585-473-1320,
Howard Hanna
Bought with:
Robert J. Graham V, 10401339611
Tru Agent Real Estate
Source: NYSAMLSs,MLS#: R1461170 Originating MLS: Rochester
Originating MLS: Rochester
Facts & features
Interior
Bedrooms & bathrooms
- Bedrooms: 4
- Bathrooms: 3
- Full bathrooms: 1
- 1/2 bathrooms: 2
- Main level bathrooms: 1
Heating
- Gas, Forced Air
Cooling
- Central Air
Appliances
- Included: Dryer, Dishwasher, Disposal, Gas Oven, Gas Range, Gas Water Heater, Refrigerator, Washer
- Laundry: In Basement
Features
- Breakfast Area, Separate/Formal Dining Room, Entrance Foyer, Separate/Formal Living Room, Granite Counters, Other, Pantry, See Remarks, Natural Woodwork
- Flooring: Hardwood, Luxury Vinyl, Tile, Varies
- Windows: Storm Window(s), Wood Frames
- Basement: Full,Partially Finished
- Number of fireplaces: 2
Interior area
- Total structure area: 1,845
- Total interior livable area: 1,845 sqft
Property
Parking
- Total spaces: 2
- Parking features: Attached, Garage
- Attached garage spaces: 2
Features
- Patio & porch: Open, Patio, Porch
- Exterior features: Blacktop Driveway, Fully Fenced, Patio, See Remarks
- Fencing: Full
Lot
- Size: 5,401 sqft
- Dimensions: 45 x 120
- Features: Near Public Transit, Residential Lot
Details
- Parcel number: 26140012073000010170000000
- Special conditions: Standard
Construction
Type & style
- Home type: SingleFamily
- Architectural style: Colonial,Two Story
- Property subtype: Single Family Residence
Materials
- Shake Siding
- Foundation: Block
- Roof: Asphalt
Condition
- Resale
- Year built: 1931
Utilities & green energy
- Sewer: Connected
- Water: Connected, Public
- Utilities for property: Sewer Connected, Water Connected
Community & neighborhood
Location
- Region: Rochester
- Subdivision: Est H Sibley
Other
Other facts
- Listing terms: Cash,Conventional,FHA,VA Loan
Price history
| Date | Event | Price |
|---|---|---|
| 5/22/2023 | Sold | $276,400+38.3%$150/sqft |
Source: | ||
| 4/19/2023 | Pending sale | $199,800$108/sqft |
Source: | ||
| 4/11/2023 | Listed for sale | $199,800+47.1%$108/sqft |
Source: | ||
| 6/5/2017 | Sold | $135,800+0.7%$74/sqft |
Source: | ||
| 4/17/2017 | Pending sale | $134,900$73/sqft |
Source: Mitchell Pierson, Jr., Inc. #R1036418 Report a problem | ||
Public tax history
| Year | Property taxes | Tax assessment |
|---|---|---|
| 2024 | -- | $276,400 +103.5% |
| 2023 | -- | $135,800 |
| 2022 | -- | $135,800 |
Find assessor info on the county website
Neighborhood: 19th Ward
Nearby schools
GreatSchools rating
- 3/10School 16 John Walton SpencerGrades: PK-6Distance: 0.3 mi
- 3/10Joseph C Wilson Foundation AcademyGrades: K-8Distance: 0.6 mi
- 6/10Rochester Early College International High SchoolGrades: 9-12Distance: 0.6 mi
Schools provided by the listing agent
- District: Rochester
Source: NYSAMLSs. This data may not be complete. We recommend contacting the local school district to confirm school assignments for this home.


