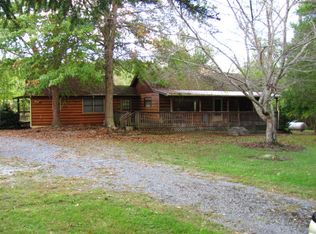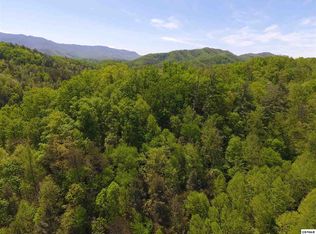CUTE COUNTRY HOME with a view of the Smokey Mountains! This 3 bedroom, 2 bath brick rancher with basement has a screened in deck to enjoy the beautiful sunsets and take in that Great Smoky Mountain view. Basement has been partially finished with a den, laundry room, storage, and workshop. Property is unrestricted -- save money by purchasing as a vacation home and spending your weekends and summers here. 15 miles to Pittman Center; 15 miles to Ober Gatlinburg; 12 miles to I40, 18 miles to Newport, and 30 minutes to The Island in Pigeon Forge! Great location offers privacy away from the normal tourist hustle and bustle. Less than 1 mile off Hwy 321.
This property is off market, which means it's not currently listed for sale or rent on Zillow. This may be different from what's available on other websites or public sources.

