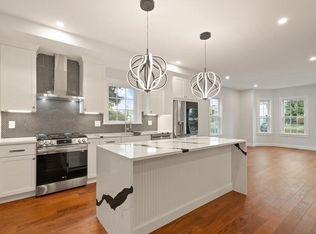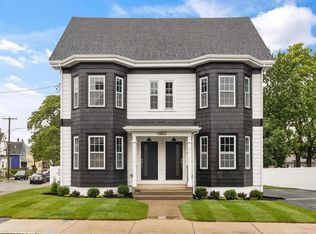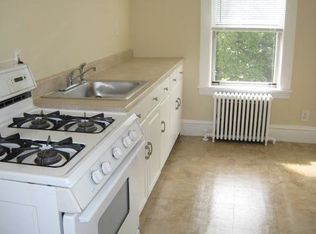Sold for $940,000 on 03/31/23
$940,000
347 Riverside Ave #1, Medford, MA 02155
4beds
2,300sqft
Condominium, Townhouse
Built in 1910
6,010 Square Feet Lot
$1,024,100 Zestimate®
$409/sqft
$4,124 Estimated rent
Home value
$1,024,100
$963,000 - $1.11M
$4,124/mo
Zestimate® history
Loading...
Owner options
Explore your selling options
What's special
Act now & make your choice! One of two exquisite 3 level Townhomes, completely rehabbed that present “as new” where impeccable craftmanship, a thoughtful modern redesign & distinctive, ultra-chic décor converge to create a home of exceptional appeal. Gorgeous, light-filled space on all 3 levels complimented by elegant finishes, unique architectural details & light fixtures, hwd, tile & marble floors. Open concept LR w/bay window flows seamlessly to sleek kit outfitted w/stainless appliances, tile accents, Ferrara black quartz counters, island & custom built-in buffet w/wine fridge. Great flexibility w/1st floor BR & tucked-away designer full bath. Step up to 2nd level w/open office w/window seat, 2 nicely sized BRs & full tiled bath. Fab MBR suite on 3rd level w/luxury marble bath & large walk-in closet. Unit 1 has mudroom w/built-ins & access to private enclosed brick patio & 4C parking. Ideal location near major routes (93, 60, 16), Sq., buses, MBTA & Boston less than 6 miles away.
Zillow last checked: 8 hours ago
Listing updated: April 03, 2023 at 10:48am
Listed by:
Paul Neves 781-248-2847,
RE/MAX Andrew Realty Services 781-438-7220
Bought with:
Anne Garcia
Redfin Corp.
Source: MLS PIN,MLS#: 73067245
Facts & features
Interior
Bedrooms & bathrooms
- Bedrooms: 4
- Bathrooms: 3
- Full bathrooms: 3
- Main level bathrooms: 1
Primary bedroom
- Features: Bathroom - Full, Bathroom - Double Vanity/Sink, Vaulted Ceiling(s), Walk-In Closet(s), Flooring - Hardwood, Flooring - Stone/Ceramic Tile, Recessed Lighting
- Level: Third
Bedroom 2
- Features: Closet, Flooring - Hardwood, French Doors, Lighting - Overhead
- Level: First
Bedroom 3
- Features: Closet, Flooring - Hardwood, Recessed Lighting
- Level: Second
Bedroom 4
- Features: Closet, Flooring - Hardwood, Remodeled, Lighting - Overhead
- Level: Second
Primary bathroom
- Features: Yes
Bathroom 1
- Features: Bathroom - Full, Bathroom - Tiled With Shower Stall, Flooring - Stone/Ceramic Tile
- Level: Main,First
Bathroom 2
- Features: Bathroom - Full, Bathroom - Double Vanity/Sink, Bathroom - Tiled With Tub & Shower, Countertops - Stone/Granite/Solid, Recessed Lighting, Lighting - Sconce
- Level: Second
Bathroom 3
- Features: Bathroom - Full, Bathroom - Tiled With Shower Stall, Flooring - Stone/Ceramic Tile, Recessed Lighting, Lighting - Sconce
- Level: Third
Kitchen
- Features: Bathroom - Full, Closet/Cabinets - Custom Built, Flooring - Hardwood, Flooring - Wood, Countertops - Stone/Granite/Solid, Countertops - Upgraded, Kitchen Island, Breakfast Bar / Nook, Cabinets - Upgraded, Open Floorplan, Recessed Lighting, Stainless Steel Appliances, Wine Chiller, Gas Stove, Lighting - Pendant
- Level: Main,First
Living room
- Features: Flooring - Hardwood, Window(s) - Bay/Bow/Box, Cable Hookup, Open Floorplan, Recessed Lighting, Lighting - Overhead
- Level: Main,First
Office
- Features: Flooring - Hardwood, Window(s) - Bay/Bow/Box, Lighting - Overhead, Window Seat
- Level: Second
Heating
- Central, Forced Air, Natural Gas
Cooling
- Central Air
Appliances
- Laundry: Electric Dryer Hookup, Washer Hookup, Second Floor, In Unit
Features
- Lighting - Overhead, Window Seat, Closet/Cabinets - Custom Built, Home Office, Mud Room
- Flooring: Tile, Hardwood, Flooring - Hardwood, Flooring - Stone/Ceramic Tile, Wood
- Windows: Bay/Bow/Box, Insulated Windows
- Has basement: Yes
- Has fireplace: No
- Common walls with other units/homes: Corner
Interior area
- Total structure area: 2,300
- Total interior livable area: 2,300 sqft
Property
Parking
- Total spaces: 4
- Parking features: Off Street, Paved
- Uncovered spaces: 4
Features
- Patio & porch: Patio, Patio - Enclosed
- Exterior features: Patio, Patio - Enclosed, Professional Landscaping
- Fencing: Security
Lot
- Size: 6,010 sqft
Details
- Parcel number: 642889
- Zoning: r
Construction
Type & style
- Home type: Townhouse
- Property subtype: Condominium, Townhouse
Materials
- Frame
- Roof: Shingle
Condition
- Year built: 1910
- Major remodel year: 2022
Utilities & green energy
- Electric: Circuit Breakers, 200+ Amp Service
- Sewer: Public Sewer
- Water: Public
Community & neighborhood
Community
- Community features: Public Transportation, Shopping, Park, Walk/Jog Trails, Bike Path, Conservation Area, Highway Access, Public School, T-Station, Other
Location
- Region: Medford
Price history
| Date | Event | Price |
|---|---|---|
| 3/31/2023 | Sold | $940,000-1%$409/sqft |
Source: MLS PIN #73067245 Report a problem | ||
| 3/2/2023 | Pending sale | $949,900$413/sqft |
Source: | ||
| 3/2/2023 | Contingent | $949,900$413/sqft |
Source: MLS PIN #73067245 Report a problem | ||
| 1/25/2023 | Price change | $949,900-5%$413/sqft |
Source: MLS PIN #73067245 Report a problem | ||
| 1/2/2023 | Listed for sale | $999,995$435/sqft |
Source: MLS PIN #73067245 Report a problem | ||
Public tax history
| Year | Property taxes | Tax assessment |
|---|---|---|
| 2025 | $7,596 | $891,600 |
| 2024 | $7,596 | $891,600 |
Find assessor info on the county website
Neighborhood: 02155
Nearby schools
GreatSchools rating
- 4/10John J McGlynn Elementary SchoolGrades: PK-5Distance: 0.3 mi
- 5/10Andrews Middle SchoolGrades: 6-8Distance: 0.2 mi
- 6/10Medford High SchoolGrades: PK,9-12Distance: 2.1 mi
Get a cash offer in 3 minutes
Find out how much your home could sell for in as little as 3 minutes with a no-obligation cash offer.
Estimated market value
$1,024,100
Get a cash offer in 3 minutes
Find out how much your home could sell for in as little as 3 minutes with a no-obligation cash offer.
Estimated market value
$1,024,100


