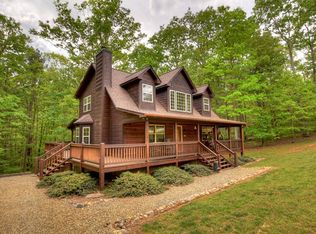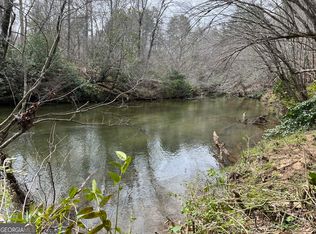Closed
$435,000
347 Riverbend Rd, Blairsville, GA 30512
3beds
1,295sqft
Single Family Residence, Cabin
Built in 1982
2.2 Acres Lot
$436,600 Zestimate®
$336/sqft
$1,914 Estimated rent
Home value
$436,600
$415,000 - $458,000
$1,914/mo
Zestimate® history
Loading...
Owner options
Explore your selling options
What's special
Classic Log Cabin minutes from everything! Kitchen totally redone with refinished cabinets and New Black/Stainless Appliances in 2021-2022, including Refrigerator, Microwave and Gas Range. Plus,a Walk in Pantry and an Island. Wooden Beamed Ceiling with Rock fireplace surround and Hearth with Wood Stove makes this home warm and cozy. A good mix of sheetrock and wood adorns the open plan interior. 3 good sized bedrooms with 1 full and 1 half baths. Firepit area outdoors for sharing stories and smores. Detached garage features 2 parking spaces, a workshop, storage and laundry room. Furnishings available on separate bill of sale. Access the Nottely River via neighborhood trails. What a great place to make new memories in your Blairsville Mountain Cabin!
Zillow last checked: 8 hours ago
Listing updated: November 08, 2023 at 07:03am
Listed by:
Kimberly K Bruner 706-455-5703,
RE/MAX Town & Country
Bought with:
Lucretia Collins Team, 276175
RE/MAX Town & Country
Source: GAMLS,MLS#: 20151279
Facts & features
Interior
Bedrooms & bathrooms
- Bedrooms: 3
- Bathrooms: 2
- Full bathrooms: 1
- 1/2 bathrooms: 1
- Main level bathrooms: 1
- Main level bedrooms: 3
Dining room
- Features: Dining Rm/Living Rm Combo
Kitchen
- Features: Kitchen Island, Pantry, Solid Surface Counters, Walk-in Pantry
Heating
- Wood, Electric, Central
Cooling
- Electric, Ceiling Fan(s), Central Air, Heat Pump
Appliances
- Included: Tankless Water Heater, Electric Water Heater, Dryer, Convection Oven, Dishwasher, Microwave, Oven/Range (Combo), Refrigerator, Stainless Steel Appliance(s)
- Laundry: In Garage
Features
- Vaulted Ceiling(s), Beamed Ceilings, Walk-In Closet(s), Master On Main Level, Wine Cellar
- Flooring: Hardwood, Carpet, Vinyl
- Windows: Double Pane Windows
- Basement: Crawl Space
- Number of fireplaces: 1
- Fireplace features: Living Room, Wood Burning Stove
Interior area
- Total structure area: 1,295
- Total interior livable area: 1,295 sqft
- Finished area above ground: 1,295
- Finished area below ground: 0
Property
Parking
- Parking features: Garage Door Opener, Detached, Garage, Kitchen Level, Side/Rear Entrance
- Has garage: Yes
Features
- Levels: One
- Stories: 1
- Patio & porch: Deck, Porch, Screened
- Exterior features: Gas Grill
- Has spa: Yes
- Spa features: Bath
- Fencing: Fenced,Other
- Has view: Yes
- View description: Mountain(s), Seasonal View
Lot
- Size: 2.20 Acres
- Features: Level, Private
- Residential vegetation: Partially Wooded
Details
- Additional structures: Workshop, Garage(s)
- Parcel number: 087A 045
Construction
Type & style
- Home type: SingleFamily
- Architectural style: Bungalow/Cottage,Country/Rustic,Ranch
- Property subtype: Single Family Residence, Cabin
Materials
- Log, Wood Siding
- Foundation: Pillar/Post/Pier
- Roof: Composition
Condition
- Updated/Remodeled
- New construction: No
- Year built: 1982
Details
- Warranty included: Yes
Utilities & green energy
- Sewer: Septic Tank
- Water: Public
- Utilities for property: Underground Utilities, Sewer Connected, Electricity Available, High Speed Internet, Phone Available, Propane, Water Available
Community & neighborhood
Security
- Security features: Carbon Monoxide Detector(s), Smoke Detector(s)
Community
- Community features: None
Location
- Region: Blairsville
- Subdivision: Riverbend
HOA & financial
HOA
- Has HOA: No
- Services included: None
Other
Other facts
- Listing agreement: Exclusive Right To Sell
- Listing terms: Cash,Conventional,FHA,VA Loan
Price history
| Date | Event | Price |
|---|---|---|
| 11/8/2023 | Sold | $435,000-3.3%$336/sqft |
Source: | ||
| 10/16/2023 | Pending sale | $450,000$347/sqft |
Source: | ||
| 10/8/2023 | Listed for sale | $450,000+60.4%$347/sqft |
Source: | ||
| 7/6/2021 | Sold | $280,500+2%$217/sqft |
Source: Public Record Report a problem | ||
| 5/20/2021 | Pending sale | $275,000$212/sqft |
Source: | ||
Public tax history
| Year | Property taxes | Tax assessment |
|---|---|---|
| 2024 | $1,519 -1.4% | $135,520 +2.3% |
| 2023 | $1,541 +7.1% | $132,480 +20.3% |
| 2022 | $1,439 +5.9% | $110,080 +27.6% |
Find assessor info on the county website
Neighborhood: 30512
Nearby schools
GreatSchools rating
- NAUnion County Primary SchoolGrades: PK-2Distance: 1.9 mi
- 5/10Union County Middle SchoolGrades: 6-8Distance: 2.3 mi
- 8/10Union County High SchoolGrades: 9-12Distance: 2.2 mi
Schools provided by the listing agent
- Elementary: Union County Primary/Elementar
- Middle: Union County
- High: Union County
Source: GAMLS. This data may not be complete. We recommend contacting the local school district to confirm school assignments for this home.
Get a cash offer in 3 minutes
Find out how much your home could sell for in as little as 3 minutes with a no-obligation cash offer.
Estimated market value
$436,600

