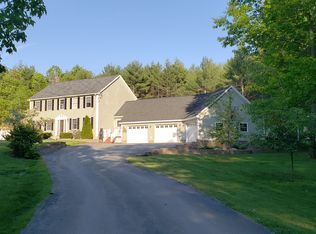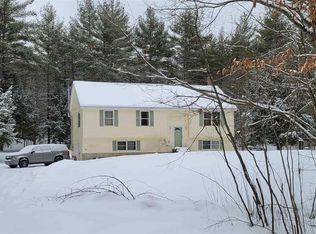Closed
Listed by:
Christina Grover,
Keller Williams Realty-Metropolitan 603-232-8282,
Andrew Phinney,
Keller Williams Realty-Metropolitan
Bought with: Realty One Group Next Level
$518,000
347 River Road, Epsom, NH 03234
3beds
2,144sqft
Single Family Residence
Built in 2001
2.07 Acres Lot
$563,000 Zestimate®
$242/sqft
$3,329 Estimated rent
Home value
$563,000
$518,000 - $619,000
$3,329/mo
Zestimate® history
Loading...
Owner options
Explore your selling options
What's special
Welcome home! Nestled at the end of a quiet dead-end road bordering Bear Brook State Park—NH’s largest state park—this property is the perfect blend of privacy, comfort, and outdoor adventure. Step inside to a spacious kitchen adorned with stainless steel appliances, granite countertops, and a generous pantry, ideal for all your culinary endeavors. The open-concept dining and family room feature a cozy pellet stove and creates the perfect atmosphere for gatherings. A versatile bonus room off the kitchen is the ideal den, game room, or entertaining space. Convenience is key with a half-bath and mudroom on the main level. Upstairs, the primary bedroom suite offers a private retreat with a tiled shower. Two additional bedrooms, a full bath, and a convenient laundry area complete the second floor. The unfinished basement holds potential for additional living space and abundant storage, while the oversized two-car garage provides ample parking and even more storage. Recent updates include refinished hardwood floors throughout, new carpet in two bedrooms, a new gas heating system, a newer hot water heater, and durable vinyl windows and siding, ensure ease of maintenance and comfort. Located in the low-tax town of Epsom, this home is central to Concord, Manchester, and the Seacoast, and offers both tranquility and accessibility. Don’t miss your chance to make this property yours!
Zillow last checked: 8 hours ago
Listing updated: July 09, 2024 at 07:59am
Listed by:
Christina Grover,
Keller Williams Realty-Metropolitan 603-232-8282,
Andrew Phinney,
Keller Williams Realty-Metropolitan
Bought with:
Michael C Wilson
Realty One Group Next Level
Source: PrimeMLS,MLS#: 4998002
Facts & features
Interior
Bedrooms & bathrooms
- Bedrooms: 3
- Bathrooms: 3
- Full bathrooms: 1
- 3/4 bathrooms: 1
- 1/2 bathrooms: 1
Heating
- Propane, Baseboard, Hot Water, Zoned
Cooling
- Whole House Fan
Appliances
- Included: Dishwasher, Microwave, Electric Range, Refrigerator
- Laundry: 2nd Floor Laundry
Features
- Dining Area, Kitchen/Dining, Living/Dining, Primary BR w/ BA, Indoor Storage, Programmable Thermostat
- Flooring: Carpet, Hardwood, Tile
- Basement: Concrete Floor,Unfinished,Interior Access,Exterior Entry,Interior Entry
- Attic: Attic with Hatch/Skuttle
Interior area
- Total structure area: 3,216
- Total interior livable area: 2,144 sqft
- Finished area above ground: 2,144
- Finished area below ground: 0
Property
Parking
- Total spaces: 2
- Parking features: Paved, Auto Open, Direct Entry, Attached
- Garage spaces: 2
Features
- Levels: Two
- Stories: 2
- Exterior features: Deck, Garden
- Fencing: Dog Fence
- Frontage length: Road frontage: 204
Lot
- Size: 2.07 Acres
- Features: Open Lot, Trail/Near Trail, Wooded
Details
- Parcel number: EPSOM00R01L000009S000002
- Zoning description: RES/AG
Construction
Type & style
- Home type: SingleFamily
- Architectural style: Colonial
- Property subtype: Single Family Residence
Materials
- Wood Frame, Vinyl Siding
- Foundation: Concrete
- Roof: Shingle
Condition
- New construction: No
- Year built: 2001
Utilities & green energy
- Electric: 200+ Amp Service, Circuit Breakers
- Sewer: Private Sewer, Septic Tank
- Utilities for property: Cable Available, Phone Available
Community & neighborhood
Location
- Region: Epsom
Other
Other facts
- Road surface type: Paved
Price history
| Date | Event | Price |
|---|---|---|
| 7/9/2024 | Sold | $518,000+3.6%$242/sqft |
Source: | ||
| 6/12/2024 | Contingent | $500,000$233/sqft |
Source: | ||
| 5/30/2024 | Listed for sale | $500,000+25%$233/sqft |
Source: | ||
| 5/1/2024 | Sold | $400,000-11.1%$187/sqft |
Source: | ||
| 3/26/2024 | Listed for sale | $449,900+55.2%$210/sqft |
Source: | ||
Public tax history
| Year | Property taxes | Tax assessment |
|---|---|---|
| 2024 | $8,155 +11.7% | $306,100 +3.2% |
| 2023 | $7,303 +3.3% | $296,500 |
| 2022 | $7,069 +9.2% | $296,500 |
Find assessor info on the county website
Neighborhood: 03234
Nearby schools
GreatSchools rating
- 3/10Epsom Central SchoolGrades: K-8Distance: 2.5 mi
Schools provided by the listing agent
- District: Epsom
Source: PrimeMLS. This data may not be complete. We recommend contacting the local school district to confirm school assignments for this home.
Get pre-qualified for a loan
At Zillow Home Loans, we can pre-qualify you in as little as 5 minutes with no impact to your credit score.An equal housing lender. NMLS #10287.
Sell for more on Zillow
Get a Zillow Showcase℠ listing at no additional cost and you could sell for .
$563,000
2% more+$11,260
With Zillow Showcase(estimated)$574,260

