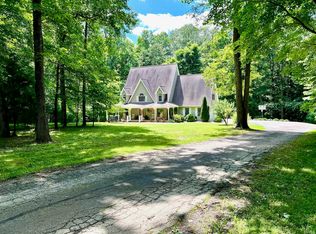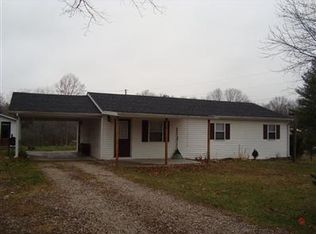Sold for $210,000
$210,000
347 Riggle Rd, Williams, IN 47470
3beds
1,632sqft
SingleFamily
Built in 1996
11 Acres Lot
$234,100 Zestimate®
$129/sqft
$1,581 Estimated rent
Home value
$234,100
$211,000 - $262,000
$1,581/mo
Zestimate® history
Loading...
Owner options
Explore your selling options
What's special
11 ACRES OF PEACE AND QUIET IS WHAT YOU CAN ENJOY WHEN COMING HOME TO THIS SPOTLESSLY CLEAN HOME. 3 BEDROOMS, LIVING ROOM, FAMILY ROOM, DINING ROOM, KITCHEN WITH LOVELY CABINETRY AND APPLIANCES INCLUDED. PATIO, COVERED BACK PORCH, 3 CAR DETACHED GARAGE WITH ADDITIONAL LEAN-TO. HOME WARRANTY INCLUDED.
Facts & features
Interior
Bedrooms & bathrooms
- Bedrooms: 3
- Bathrooms: 2
- Full bathrooms: 1
- 1/2 bathrooms: 1
Heating
- Other, Electric
Cooling
- Central
Appliances
- Included: Dryer, Freezer, Microwave, Range / Oven, Refrigerator, Washer
Features
- Flooring: Linoleum / Vinyl
- Basement: None
- Has fireplace: Yes
Interior area
- Total interior livable area: 1,632 sqft
Property
Parking
- Total spaces: 3
- Parking features: Garage - Detached
Features
- Exterior features: Vinyl
Lot
- Size: 11 Acres
Details
- Parcel number: 470619300009000003
Construction
Type & style
- Home type: SingleFamily
- Architectural style: Ranch
Materials
- Frame
- Foundation: Crawl/Raised
- Roof: Asphalt
Condition
- Year built: 1996
Utilities & green energy
- Sewer: Septic
Community & neighborhood
Location
- Region: Williams
Other
Other facts
- Sale/Rent: For Sale
- AMENITIES: Detector-Smoke, Main Level Bedroom Suite, Dryer Hook Up Electric, Washer Hook-Up
- COOLING: Central Air
- EXTERIOR: Vinyl
- FLOORING: Carpet, Vinyl
- LOT DESCRIPTION: Level
- 3rd Bdrm Level: Main
- Kitchen Level: Main
- 1st Bdrm Level: Main
- 2nd Bdrm Level: Main
- Style: One Story
- Platted Y/N: Yes
- Assoc. Dues Frequency: Not Applicable
- Garage Type: Detached
- Laundry Level: Main
- Water Utility: Public
- BASEMENT/FOUNDATION: Crawl
- Sewer: Septic
- Dining Rm Level: Main
- DRIVEWAY: Gravel
- ARCHITECTURAL STYLE: Ranch
- ROOF MATERIAL: Composite
- FIREPLACE: Living/Great Rm, Gas Log, Family Rm
- Family Rm Level: Main
- HEATING/FUEL: Heat Pump
- LOCATION: Rural
- CABLE COMPANY: Dish Network
- ELECTRIC COMPANY: Duke Energy Indiana
- Off Street Parking Y/N: Yes
- Square Footage Source: Public Records
- Outbuilding 1: 2nd Detached Garage
- Association ID: Bedford BOR
- WATER COMPANY: N Lawrence Water
- Township: Indian Creek
- GAS COMPANY: Other
Price history
| Date | Event | Price |
|---|---|---|
| 7/25/2024 | Sold | $210,000+44.8%$129/sqft |
Source: Public Record Report a problem | ||
| 7/25/2017 | Sold | $145,000-3.3% |
Source: | ||
| 3/13/2017 | Listed for sale | $149,900+36.4%$92/sqft |
Source: Williams Carpenter Realtors #201710008 Report a problem | ||
| 9/30/2012 | Listing removed | $109,900$67/sqft |
Source: Williams Carpenter Realtors #12-17113 Report a problem | ||
| 6/21/2012 | Listed for sale | $109,900$67/sqft |
Source: Williams Carpenter Realtors #12-17113 Report a problem | ||
Public tax history
| Year | Property taxes | Tax assessment |
|---|---|---|
| 2024 | $505 +6.4% | $138,800 +6.6% |
| 2023 | $475 +55% | $130,200 +7.4% |
| 2022 | $306 +48.4% | $121,200 +16.7% |
Find assessor info on the county website
Neighborhood: 47470
Nearby schools
GreatSchools rating
- 6/10Parkview Intermediate SchoolGrades: PK-6Distance: 3.9 mi
- 6/10Bedford Middle SchoolGrades: 7-8Distance: 4.4 mi
- 5/10Bedford-North Lawrence High SchoolGrades: 9-12Distance: 7.3 mi
Schools provided by the listing agent
- Elementary: Fayetteville
- Middle: Bedford
- High: Bedford-North Lawrence
- District: North Lawrence Community Schools
Source: The MLS. This data may not be complete. We recommend contacting the local school district to confirm school assignments for this home.
Get pre-qualified for a loan
At Zillow Home Loans, we can pre-qualify you in as little as 5 minutes with no impact to your credit score.An equal housing lender. NMLS #10287.

