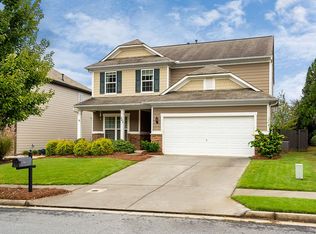Spacious 4 bed, 3 1/2 bath home in desirable Harmony on the Lakes! Large open floor plan with sunroom and eat-in kitchen featuring granite countertops, large island, stainless appliances, and custom cabinet upgrades. Built-in office space off garage, mudroom, and sizable flex room finish off the first level. Upstairs offers 4 Bedrooms with roomy closets and 3 full bathrooms. Laundry room is conveniently located upstairs. Oversized master with sitting room and on-suite bathroom include double vanities and his and hers closets. Interior has been newly painted with a soft neutral inside, exterior has been touched up and pressured washed. Great neighborhood that offers lots of amenities; including 3 pools, tennis courts, basketball court, fire pit, lakes, dock, playground, and fitness center and an onsite activities director that plans events for all ages. Top rated Cherokee county schools.
This property is off market, which means it's not currently listed for sale or rent on Zillow. This may be different from what's available on other websites or public sources.
