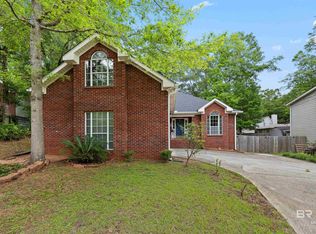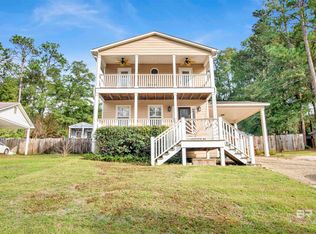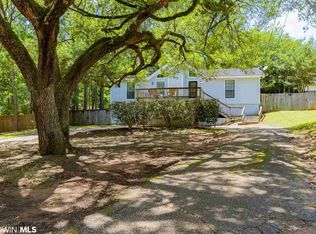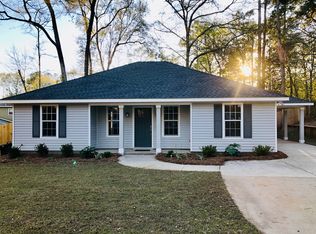Closed
$225,000
347 Ridgewood Dr, Daphne, AL 36526
3beds
1,388sqft
Residential
Built in 2003
9,365.4 Square Feet Lot
$243,100 Zestimate®
$162/sqft
$1,713 Estimated rent
Home value
$243,100
$231,000 - $255,000
$1,713/mo
Zestimate® history
Loading...
Owner options
Explore your selling options
What's special
Welcome Home! Ideal one story three bedroom brick home in Daphne! Split floor plan and easily maintainable home in Lake Forest subdivision! Home features open and bright living room with crown molding! Living room opens up into your eat in kitchen! Kitchen features stainless steal refrigertor and great cabinet and counter top space! Eat in kitchen leads to your covered outdoor patio space! Ideal way to start or end your day! Primary bedroom is spacious with laminate flooring! Primary bedroom opens up into your primary bathroom. Primary bathroom features his and her closets, garden tub, double vanity, and walk in shower! Spacious two other bedroom and shared full bathroom. Home sits on a great lot with a backyard oasis. Backyard is fully fenced with deck space for entertaining! Schedule you're showing TODAY! This one won't last!
Zillow last checked: 8 hours ago
Listing updated: May 24, 2023 at 10:50am
Listed by:
Rachel Romash Reese CELL:251-545-5215,
Elite Real Estate Solutions, LLC
Bought with:
Georgia Sumlin
Coldwell Banker Reehl Prop Fairhope
Source: Baldwin Realtors,MLS#: 344786
Facts & features
Interior
Bedrooms & bathrooms
- Bedrooms: 3
- Bathrooms: 2
- Full bathrooms: 2
- Main level bedrooms: 3
Primary bedroom
- Level: Main
- Area: 144
- Dimensions: 12 x 12
Bedroom 2
- Level: Main
- Area: 121
- Dimensions: 11 x 11
Bedroom 3
- Level: Main
- Area: 121
- Dimensions: 11 x 11
Primary bathroom
- Features: Double Vanity, Soaking Tub, Separate Shower
Kitchen
- Level: Main
- Area: 80
- Dimensions: 8 x 10
Living room
- Level: Main
- Area: 224
- Dimensions: 14 x 16
Cooling
- Electric
Appliances
- Included: Dishwasher, Electric Range, Refrigerator
Features
- Eat-in Kitchen, Ceiling Fan(s), Split Bedroom Plan
- Flooring: Tile, Laminate
- Has basement: No
- Has fireplace: No
Interior area
- Total structure area: 1,388
- Total interior livable area: 1,388 sqft
Property
Parking
- Total spaces: 2
- Parking features: Garage, Garage Door Opener
- Has garage: Yes
- Covered spaces: 2
Features
- Levels: One
- Stories: 1
- Patio & porch: Patio, Rear Porch
- Exterior features: Termite Contract
- Pool features: Community
- Fencing: Fenced
- Has view: Yes
- View description: None
- Waterfront features: No Waterfront
Lot
- Size: 9,365 sqft
- Dimensions: 68 x 113 x 89 x 133
- Features: Less than 1 acre
Details
- Parcel number: 4302040011058.000
Construction
Type & style
- Home type: SingleFamily
- Architectural style: Traditional
- Property subtype: Residential
Materials
- Brick
- Foundation: Slab
- Roof: Composition
Condition
- Resale
- New construction: No
- Year built: 2003
Utilities & green energy
- Utilities for property: Daphne Utilities, Riviera Utilities
Community & neighborhood
Community
- Community features: Clubhouse, Pool, Tennis Court(s), Golf, Playground
Location
- Region: Daphne
- Subdivision: Lake Forest
HOA & financial
HOA
- Has HOA: Yes
- HOA fee: $60 monthly
Other
Other facts
- Ownership: Whole/Full
Price history
| Date | Event | Price |
|---|---|---|
| 5/24/2023 | Sold | $225,000+12.6%$162/sqft |
Source: | ||
| 4/22/2023 | Listed for sale | $199,900+31.1%$144/sqft |
Source: | ||
| 6/21/2007 | Sold | $152,500$110/sqft |
Source: Public Record Report a problem | ||
Public tax history
| Year | Property taxes | Tax assessment |
|---|---|---|
| 2025 | $2,025 +2.2% | $44,020 +2.2% |
| 2024 | $1,981 +127.1% | $43,060 +127.1% |
| 2023 | $872 | $18,960 +10.2% |
Find assessor info on the county website
Neighborhood: 36526
Nearby schools
GreatSchools rating
- 8/10Daphne Elementary SchoolGrades: PK-3Distance: 2.3 mi
- 5/10Daphne Middle SchoolGrades: 7-8Distance: 1.4 mi
- 10/10Daphne High SchoolGrades: 9-12Distance: 0.9 mi
Schools provided by the listing agent
- Elementary: Daphne Elementary
- High: Daphne High
Source: Baldwin Realtors. This data may not be complete. We recommend contacting the local school district to confirm school assignments for this home.

Get pre-qualified for a loan
At Zillow Home Loans, we can pre-qualify you in as little as 5 minutes with no impact to your credit score.An equal housing lender. NMLS #10287.



