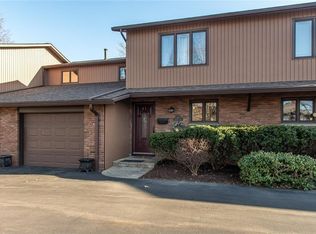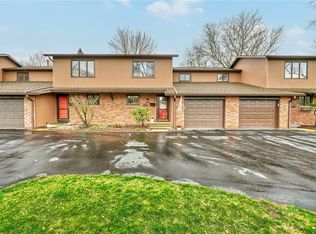Wonderful end unit w extra windows! Lovely entry foyer leads to big, sunny open rooms! New light color laminate flooring. Open thresholds between the living rm & dining rm along w those great big windows give you a wonderful feeling of openness. Charming angled bay window in the dining rm. NEW sliding doors out to yd & patio. Kitchen has TWO floor to ceiling storage pantries. Great big master bdrm w TONS of closet space. Clever walk-through bathroom from the Master! Wonderful 1/2 acre lot!! Strictly speaking this is a single family home. NO FORMAL HOA. When this parcel was developed they wanted minimal hassles/rules and minimum common charges. Ideal arrangement!
This property is off market, which means it's not currently listed for sale or rent on Zillow. This may be different from what's available on other websites or public sources.

