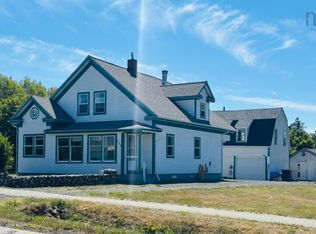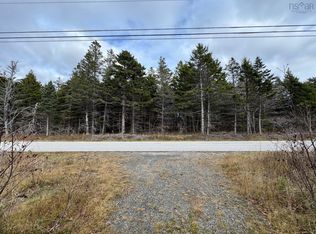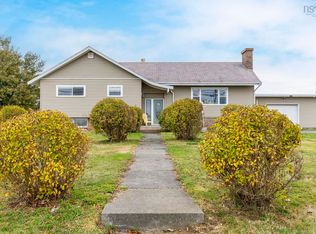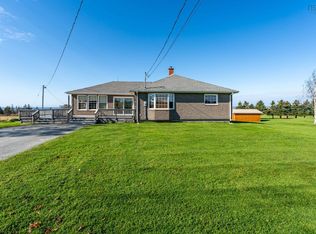A touch of class. This classic Nova Scotia home has been well loved and it shows. High ceilings, crown moldings, hardwood floors just add to the feel that you are home. With 4 spacious bedrooms plus a bonus room, there is room for a family to grow. A roomy foyer with high ceilings also doubles as a main floor laundry. The kitchen has been updated and boasts views of the woodland (and occasional deer) add to the open feel. A dining room big enough to fit all is just off the kitchen and it leads to a lovely living room. A main floor bedroom with a half bath just off it makes a great master bedroom. The main floor is rounded out by a den that gets great light and a front-facing sunroom. The second floor offer 3 bedrooms as well as a bonus room. Just off the paved parking sits a post and beam barn that doubles as a garage. A hedge offers privacy from the street, and the 2.83 acres would be perfect for a family garden. A ten minute walk to University St Anne and minutes to all amenities, and the beach the location could not be better. 2021-01-28
This property is off market, which means it's not currently listed for sale or rent on Zillow. This may be different from what's available on other websites or public sources.



