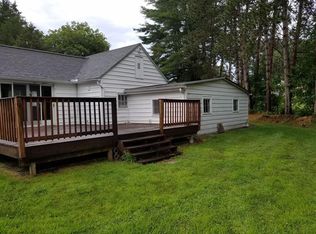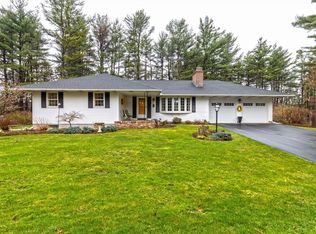WELCOME HOME to this beautifully updated classic Cape. Set back from the road on 1.5 acres with private level back yard, perfect for entertaining, gardening or just enjoying nature. Enter through the side door into a cozy sitting room, perfect spot for storing coats and shoes or curling up and relaxing. From there you'll find a convenient first floor layout with a gorgeous eat-in kitchen offering ample cabinet space, ceramic tile floors and a bay window overlooking the back yard. Bright comfortable living room, two good sized bedrooms all with hardwood floors and a full bathroom complete this level. Upstairs is a large bedroom with space for a half bath to create a master suite, or utilize the space for a playroom, office, den, etc. New septic in 2011, newer heating system, low maintenance vinyl siding. Convenient yet quiet location perfect for commuters and close to area amenities; commercially zoned means many possibilities for this property.
This property is off market, which means it's not currently listed for sale or rent on Zillow. This may be different from what's available on other websites or public sources.


