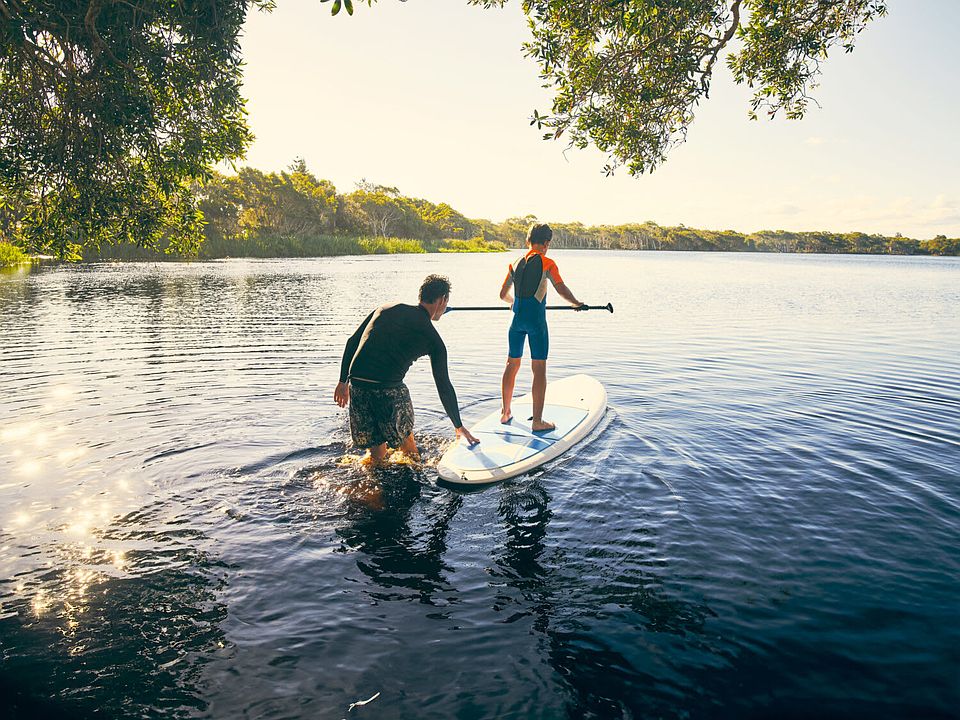MLS# 20956074 - Built by Landsea Homes - Jul 2025 completion! ~ This unique 4 bedroom, 2.5 bath layout with a pop-up ceiling in the front hall will be sure to win your heart! The wood flooring throughout the home creates a sense of elegance and timeless tranquility. This home includes a gorgeous study with French doors and a floor-to-ceiling stone fireplace in the family room. The kitchen is a show stopper with a long expanse of cabinets in the nook area and tons of counter space throughout. The breakfast nook with a built-in window seat and a perfect view of the large back porch gives you a sweet place to enjoy your quiet backyard. Open to the kitchen and breakfast nook is the spacious family room which is filled with natural light, welcoming friends and family to enjoy this space. The expansive primary suite is set back from the living spaces, providing parents optimal privacy and relaxation at the end of each day. The adjoined bathroom is complete with dual vanities, a separate walk-in shower with a seat, a large garden tub, and a huge walk-in closet. Three additional bedrooms are located on the opposite side of the home creating an ideal kid’s wing. All bedrooms have easy access to a full bathroom with a dual sink vanity. All three bedrooms also have easy access to the powder room and the full-sized utility room, making it easy to keep your home tidy. For added convenience, a hallway located toward the front of the home provides direct access to the two-car garage.
New construction
Special offer
$469,888
347 Paddle Boat Dr, Granbury, TX 76049
4beds
2,622sqft
Single Family Residence
Built in 2025
0.27 Acres Lot
$469,000 Zestimate®
$179/sqft
$79/mo HOA
What's special
Floor-to-ceiling stone fireplaceWood flooringOptimal privacy and relaxationLarge back porchElegance and timeless tranquilityHuge walk-in closetTons of counter space
- 51 days
- on Zillow |
- 179 |
- 8 |
Zillow last checked: 7 hours ago
Listing updated: July 14, 2025 at 11:57am
Listed by:
Ben Caballero 888-872-6006,
HomesUSA.com 888-872-6006
Source: NTREIS,MLS#: 20956074
Travel times
Schedule tour
Select a date
Facts & features
Interior
Bedrooms & bathrooms
- Bedrooms: 4
- Bathrooms: 3
- Full bathrooms: 2
- 1/2 bathrooms: 1
Primary bedroom
- Features: Double Vanity, En Suite Bathroom, Garden Tub/Roman Tub, Separate Shower, Walk-In Closet(s)
- Level: First
- Dimensions: 14 x 21
Bedroom
- Level: First
- Dimensions: 12 x 11
Bedroom
- Level: First
- Dimensions: 9 x 11
Bedroom
- Level: First
- Dimensions: 12 x 11
Breakfast room nook
- Level: First
- Dimensions: 12 x 11
Dining room
- Level: First
- Dimensions: 12 x 12
Kitchen
- Features: Breakfast Bar, Built-in Features, Granite Counters, Kitchen Island, Pantry
- Level: First
- Dimensions: 17 x 13
Living room
- Level: First
- Dimensions: 22 x 19
Heating
- Central, Electric, Heat Pump, Zoned
Cooling
- Central Air, Electric, Heat Pump, Zoned
Appliances
- Included: Dishwasher, Electric Oven, Gas Cooktop, Disposal, Microwave
- Laundry: Washer Hookup, Electric Dryer Hookup, Laundry in Utility Room
Features
- Kitchen Island, Open Floorplan, Pantry, Vaulted Ceiling(s), Wired for Data, Walk-In Closet(s)
- Flooring: Carpet, Tile
- Has basement: No
- Number of fireplaces: 1
- Fireplace features: Living Room, Raised Hearth, Stone
Interior area
- Total interior livable area: 2,622 sqft
Video & virtual tour
Property
Parking
- Total spaces: 2
- Parking features: Door-Single, Garage Faces Front, Garage, Garage Door Opener
- Attached garage spaces: 2
Features
- Levels: One
- Stories: 1
- Patio & porch: Covered
- Exterior features: Private Yard
- Pool features: None, Community
- Fencing: Gate,Metal
Lot
- Size: 0.27 Acres
Details
- Parcel number: R000108461
Construction
Type & style
- Home type: SingleFamily
- Architectural style: Traditional,Detached
- Property subtype: Single Family Residence
Materials
- Brick, Fiber Cement, Rock, Stone
- Foundation: Slab
- Roof: Composition
Condition
- New construction: Yes
- Year built: 2025
Details
- Builder name: Landsea Homes
Utilities & green energy
- Sewer: Public Sewer
- Water: Public
- Utilities for property: Natural Gas Available, Sewer Available, Separate Meters, Underground Utilities, Water Available
Green energy
- Energy efficient items: Appliances, Construction, Doors, HVAC, Insulation, Lighting, Rain/Freeze Sensors, Thermostat, Water Heater, Windows
- Water conservation: Low-Flow Fixtures
Community & HOA
Community
- Features: Clubhouse, Gated, Pool, Community Mailbox, Sidewalks
- Security: Security System Owned, Security System, Carbon Monoxide Detector(s), Smoke Detector(s)
- Subdivision: Abe's Landing
HOA
- Has HOA: Yes
- Services included: All Facilities, Association Management, Maintenance Structure
- HOA fee: $950 annually
- HOA name: The Property Center
- HOA phone: 817-578-4477
Location
- Region: Granbury
Financial & listing details
- Price per square foot: $179/sqft
- Tax assessed value: $20,000
- Annual tax amount: $317
- Date on market: 6/3/2025
About the community
Welcome to Landsea Homes at Abe's Landing. Nestled between the Brazos River and Lake Granbury, our homes offer move-in ready and build-to-suit options designed for luxury living and energy efficiency. Immerse yourself in the liveliness of Granbury Square's dining, shopping and events. The community offers views of the lake and pristine landscapes as well as proximity to Harbor Lakes Golf Course. Enjoy top-notch education in the award-winning Granbury ISD. Our homes combine design and functionality with a two-year Energy Performance Guarantee, ensuring style, comfort and sustainability for your family.
You Pick Two Sales Event
Make your move to Dallas-Fort Worth during the You Pick Two Sales Event. Choose the incentives that work for you—whether you're after a to-be-built home or a move-in ready home. Exceptional savings and valuable extras are waiting.Source: Landsea Holdings Corp.

