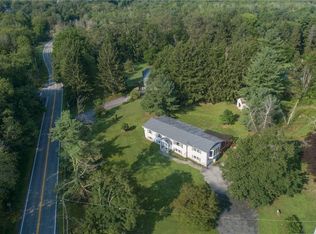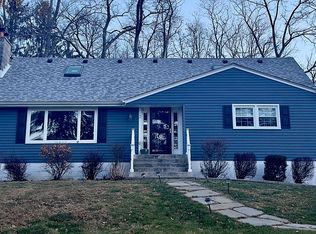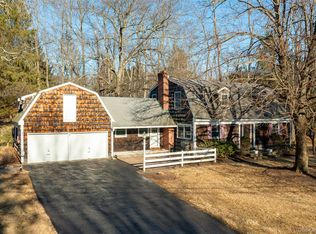Sold for $400,000 on 07/14/25
$400,000
347 Overlook, Pleasant Valley, NY 12569
3beds
1,800sqft
Single Family Residence, Residential
Built in 1967
-- sqft lot
$406,500 Zestimate®
$222/sqft
$4,069 Estimated rent
Home value
$406,500
$366,000 - $455,000
$4,069/mo
Zestimate® history
Loading...
Owner options
Explore your selling options
What's special
Wonderful original owner ranch style home situated on almost two beautiful acres in the Town of Pleasant Valley! This home has a unique floor plan; one one side of the home there are three bedrooms, on the opposite side of the home; a den/office/in-law area with an attached 1/2 bath including a second living room, centrally located large kitchen with dining area, living room, laundry area, screened porch overlooking a pretty back yard, and oversize two-car garage with a separate workshop area. There's an out building for use of garden tools and mower. Though updates are needed, this home is ready for you to move in and take them on in your own time. The property is perfect for relaxing, gardening, or entertaining! Fantastic location! Close to everything; shopping, medical facilities, schools, places of worship, restaurants, gyms, golfing, hiking and just minutes to the TSP!
Zillow last checked: 8 hours ago
Listing updated: July 14, 2025 at 12:18pm
Listed by:
Diane E. Crittenden 845-546-1077,
Century 21 Alliance Realty Grp 845-485-2700
Bought with:
Justin M. Meagher, 10401370005
Closer Real Estate
Source: OneKey® MLS,MLS#: 860083
Facts & features
Interior
Bedrooms & bathrooms
- Bedrooms: 3
- Bathrooms: 3
- Full bathrooms: 1
- 1/2 bathrooms: 2
Primary bedroom
- Description: HW floors
- Level: First
Bedroom 1
- Description: HW floors
- Level: First
Bedroom 2
- Description: HW floors
- Level: First
Primary bathroom
- Level: First
Bathroom 1
- Level: First
Bathroom 2
- Description: 1/2 bath
- Level: First
Den
- Description: 1/2 bath attached, HW floors
- Level: First
Family room
- Level: First
Kitchen
- Level: First
Laundry
- Level: First
Living room
- Level: First
Heating
- Baseboard, Oil, Other
Cooling
- Wall/Window Unit(s)
Appliances
- Included: Dryer, Range, Refrigerator, Washer
- Laundry: Washer/Dryer Hookup, In Hall
Features
- First Floor Bedroom, First Floor Full Bath, Ceiling Fan(s), Eat-in Kitchen, Entrance Foyer, Open Kitchen, Other, Storage
- Flooring: Carpet, Hardwood, Other
- Basement: Partial,Unfinished,Walk-Out Access
- Attic: See Remarks
- Has fireplace: No
Interior area
- Total structure area: 1,800
- Total interior livable area: 1,800 sqft
Property
Parking
- Total spaces: 2
- Parking features: Attached, Driveway, Garage
- Garage spaces: 2
- Has uncovered spaces: Yes
Features
- Levels: One
Lot
- Features: Back Yard, Front Yard, Level, Rolling Slope
Details
- Parcel number: 1334006361029028250000
- Special conditions: None
Construction
Type & style
- Home type: SingleFamily
- Architectural style: Ranch
- Property subtype: Single Family Residence, Residential
Condition
- Year built: 1967
Utilities & green energy
- Sewer: Septic Tank
- Utilities for property: Cable Available, Electricity Connected, Trash Collection Private, Water Connected
Community & neighborhood
Location
- Region: Pleasant Valley
Other
Other facts
- Listing agreement: Exclusive Right To Sell
- Listing terms: Cash,Conventional
Price history
| Date | Event | Price |
|---|---|---|
| 7/14/2025 | Sold | $400,000+2.6%$222/sqft |
Source: | ||
| 5/29/2025 | Pending sale | $390,000$217/sqft |
Source: | ||
| 5/15/2025 | Listed for sale | $390,000$217/sqft |
Source: | ||
Public tax history
| Year | Property taxes | Tax assessment |
|---|---|---|
| 2024 | -- | $287,000 |
| 2023 | -- | $287,000 |
| 2022 | -- | $287,000 |
Find assessor info on the county website
Neighborhood: 12569
Nearby schools
GreatSchools rating
- NAOverlook Primary SchoolGrades: K-2Distance: 1.9 mi
- 4/10Lagrange Middle SchoolGrades: 6-8Distance: 2.9 mi
- 6/10Arlington High SchoolGrades: 9-12Distance: 2.1 mi
Schools provided by the listing agent
- Elementary: Contact Agent
- Middle: Lagrange Middle School
- High: Arlington High School
Source: OneKey® MLS. This data may not be complete. We recommend contacting the local school district to confirm school assignments for this home.
Sell for more on Zillow
Get a free Zillow Showcase℠ listing and you could sell for .
$406,500
2% more+ $8,130
With Zillow Showcase(estimated)
$414,630

