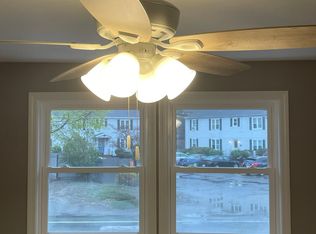Sold for $425,000 on 12/08/23
$425,000
347 Mechanic St, Leominster, MA 01453
3beds
1,729sqft
Single Family Residence
Built in 1949
0.54 Acres Lot
$468,500 Zestimate®
$246/sqft
$2,760 Estimated rent
Home value
$468,500
$445,000 - $492,000
$2,760/mo
Zestimate® history
Loading...
Owner options
Explore your selling options
What's special
Welcome to this spacious cape-style home on a corner lot. There are plenty of parkings on both streets and a car-port. This house has hardwood floorings throughout the first and second floors. The kitchen has plenty of room for those who loves to cook, leading into the dinning room. A huge living room on the first floor is perfect for entertainment. Looking for a first floor bedroom and a full bathroom is hard to come by, this house has it all. Want more entertainment room? The partial finished basement can be a studio or playroom. The second floor has two large size bedrooms and a full bathroom. This location is near the highway and shopping mall. Even better, it's not too far from Great Wolf Lodge Water Park.
Zillow last checked: 8 hours ago
Listing updated: December 08, 2023 at 06:04pm
Listed by:
Sharlynna Luong 978-942-0289,
Lamacchia Realty, Inc. 978-250-1900
Bought with:
Chrissy Laurendeau
Lamacchia Realty, Inc.
Source: MLS PIN,MLS#: 73156386
Facts & features
Interior
Bedrooms & bathrooms
- Bedrooms: 3
- Bathrooms: 2
- Full bathrooms: 2
Primary bedroom
- Features: Flooring - Hardwood
- Level: First
- Area: 143
- Dimensions: 13 x 11
Bedroom 2
- Features: Flooring - Hardwood
- Level: Second
- Area: 208
- Dimensions: 16 x 13
Bedroom 3
- Features: Flooring - Hardwood
- Level: Second
- Area: 176
- Dimensions: 16 x 11
Bathroom 1
- Features: Bathroom - Tiled With Tub
- Level: First
- Area: 56
- Dimensions: 8 x 7
Bathroom 2
- Features: Bathroom - Tiled With Shower Stall
- Level: Second
- Area: 84
- Dimensions: 12 x 7
Dining room
- Features: Flooring - Hardwood
- Level: First
- Area: 132
- Dimensions: 12 x 11
Family room
- Features: Flooring - Stone/Ceramic Tile
- Level: Basement
- Area: 528
- Dimensions: 24 x 22
Kitchen
- Features: Flooring - Engineered Hardwood
- Level: First
- Area: 143
- Dimensions: 13 x 11
Living room
- Features: Flooring - Hardwood
- Level: First
- Area: 312
- Dimensions: 26 x 12
Heating
- Baseboard, Oil
Cooling
- Window Unit(s)
Appliances
- Laundry: Flooring - Stone/Ceramic Tile, In Basement, Electric Dryer Hookup, Washer Hookup
Features
- Mud Room, Loft
- Flooring: Tile, Hardwood, Pine
- Doors: Storm Door(s)
- Basement: Partially Finished,Concrete
- Has fireplace: No
Interior area
- Total structure area: 1,729
- Total interior livable area: 1,729 sqft
Property
Parking
- Total spaces: 7
- Parking features: Carport, Off Street
- Has carport: Yes
- Uncovered spaces: 7
Features
- Patio & porch: Porch
- Exterior features: Porch
Lot
- Size: 0.54 Acres
- Features: Corner Lot
Details
- Parcel number: M:0170 B:0001 L:0000,1580686
- Zoning: RES
Construction
Type & style
- Home type: SingleFamily
- Architectural style: Cape
- Property subtype: Single Family Residence
Materials
- Foundation: Concrete Perimeter
- Roof: Shingle
Condition
- Year built: 1949
Utilities & green energy
- Sewer: Public Sewer
- Water: Public
- Utilities for property: for Electric Range, for Electric Oven, for Electric Dryer, Washer Hookup
Community & neighborhood
Community
- Community features: Shopping
Location
- Region: Leominster
Price history
| Date | Event | Price |
|---|---|---|
| 12/8/2023 | Sold | $425,000+3.7%$246/sqft |
Source: MLS PIN #73156386 Report a problem | ||
| 9/11/2023 | Contingent | $409,900$237/sqft |
Source: MLS PIN #73156386 Report a problem | ||
| 9/7/2023 | Listed for sale | $409,900+17.1%$237/sqft |
Source: MLS PIN #73156386 Report a problem | ||
| 12/7/2021 | Sold | $350,000+11.1%$202/sqft |
Source: MLS PIN #72907337 Report a problem | ||
| 10/19/2021 | Contingent | $315,000$182/sqft |
Source: MLS PIN #72907337 Report a problem | ||
Public tax history
| Year | Property taxes | Tax assessment |
|---|---|---|
| 2025 | $5,274 +4% | $375,900 +7.6% |
| 2024 | $5,070 +1.1% | $349,400 +8.3% |
| 2023 | $5,015 +5.4% | $322,700 +12.3% |
Find assessor info on the county website
Neighborhood: 01453
Nearby schools
GreatSchools rating
- 3/10Frances Drake SchoolGrades: K-5Distance: 0.2 mi
- 6/10Sky View Middle SchoolGrades: 6-8Distance: 2 mi
- 5/10Leominster Senior High SchoolGrades: 9-12Distance: 1.9 mi

Get pre-qualified for a loan
At Zillow Home Loans, we can pre-qualify you in as little as 5 minutes with no impact to your credit score.An equal housing lender. NMLS #10287.
Sell for more on Zillow
Get a free Zillow Showcase℠ listing and you could sell for .
$468,500
2% more+ $9,370
With Zillow Showcase(estimated)
$477,870