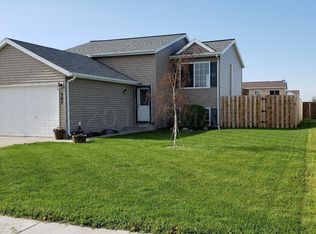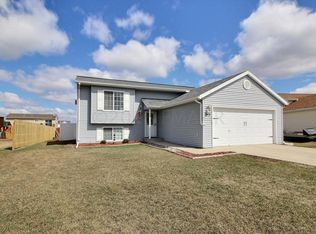Look no further! Small town living, 10 minutes from FM. Home features 4 bedrooms (3 w, spacious walk in closets) and 2 full bathrooms. U shaped kitchen with lots of storage, and ductless mini split heat pump for efficient heating and cooling. New flooring, deck and fully fenced in 2018. Double stall garage is sheet rocked, insulated and comes with a heater. Home is located in a quiet culdasac with park. Call for your showing today!
This property is off market, which means it's not currently listed for sale or rent on Zillow. This may be different from what's available on other websites or public sources.

