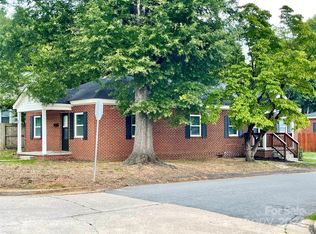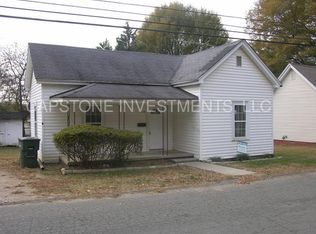Closed
$237,500
347 Magnolia St NW, Concord, NC 28025
2beds
933sqft
Single Family Residence
Built in 1900
0.13 Acres Lot
$258,000 Zestimate®
$255/sqft
$1,279 Estimated rent
Home value
$258,000
$245,000 - $271,000
$1,279/mo
Zestimate® history
Loading...
Owner options
Explore your selling options
What's special
Charming 1900’s mill house just a short walk from downtown Concord. Beautifully updated with LVP wood flooring, new carpet, neutral grey paint, renovated bath, & modern light fixtures. Smart kitchen design with crisp white cabinetry, stone counters, & stainless appliances. Don’t let the smaller size fool you, this home has spacious bedrooms, high ceilings, & an open entertaining area. Plus, you’ll love the front screened in porch & large wrap around rear deck for even more space to host friends & family! Seller installed beautiful new stacking washer & dryer & a magnetic door to create a fantastic hidden mudroom storage area. All new PEX plumbing installed at end of 2022 including new tankless water heater. New dishwasher, stove, & microwave; all appliances stay! New architectural shingle roof & HVAC unit installed in 2020. Backyard is fully fenced with beautiful privacy landscaping & handy storage shed.
Zillow last checked: 8 hours ago
Listing updated: July 26, 2023 at 07:37am
Listing Provided by:
Amy Baker Amy.Baker@allentate.com,
Allen Tate University
Bought with:
Nancy Jarrell
Berkshire Hathaway HomeServices Carolinas Realty
Source: Canopy MLS as distributed by MLS GRID,MLS#: 4042761
Facts & features
Interior
Bedrooms & bathrooms
- Bedrooms: 2
- Bathrooms: 1
- Full bathrooms: 1
- Main level bedrooms: 2
Primary bedroom
- Level: Main
- Area: 172.25 Square Feet
- Dimensions: 13' 3" X 13' 0"
Primary bedroom
- Level: Main
Bedroom s
- Level: Main
- Area: 175.56 Square Feet
- Dimensions: 13' 3" X 13' 3"
Bedroom s
- Level: Main
Bathroom full
- Level: Main
Bathroom full
- Level: Main
Great room
- Level: Main
- Area: 152.38 Square Feet
- Dimensions: 13' 3" X 11' 6"
Great room
- Level: Main
Kitchen
- Level: Main
- Area: 159 Square Feet
- Dimensions: 13' 3" X 12' 0"
Kitchen
- Level: Main
Laundry
- Level: Main
Laundry
- Level: Main
Heating
- Heat Pump
Cooling
- Central Air
Appliances
- Included: Dishwasher, Dryer, Electric Range, Electric Water Heater, Microwave, Refrigerator, Washer, Washer/Dryer
- Laundry: Electric Dryer Hookup, Mud Room, Main Level, Washer Hookup
Features
- Open Floorplan
- Flooring: Carpet, Tile, Vinyl
- Doors: Storm Door(s)
- Windows: Insulated Windows
- Has basement: No
Interior area
- Total structure area: 933
- Total interior livable area: 933 sqft
- Finished area above ground: 933
- Finished area below ground: 0
Property
Parking
- Parking features: Driveway
- Has uncovered spaces: Yes
Accessibility
- Accessibility features: No Interior Steps
Features
- Levels: One
- Stories: 1
- Patio & porch: Covered, Front Porch, Screened
- Fencing: Back Yard,Fenced
Lot
- Size: 0.13 Acres
- Dimensions: 62 x 107 x 39 x 107
- Features: Corner Lot
Details
- Additional structures: Shed(s)
- Parcel number: 56203869720000
- Zoning: RC
- Special conditions: Standard
Construction
Type & style
- Home type: SingleFamily
- Property subtype: Single Family Residence
Materials
- Brick Partial, Vinyl
- Foundation: Crawl Space
- Roof: Shingle
Condition
- New construction: No
- Year built: 1900
Utilities & green energy
- Sewer: Public Sewer
- Water: City
- Utilities for property: Cable Available, Electricity Connected, Satellite Internet Available, Wired Internet Available
Community & neighborhood
Security
- Security features: Carbon Monoxide Detector(s), Smoke Detector(s)
Location
- Region: Concord
- Subdivision: None
Other
Other facts
- Listing terms: Cash,Conventional,FHA,VA Loan
- Road surface type: Concrete, Paved
Price history
| Date | Event | Price |
|---|---|---|
| 10/23/2025 | Listing removed | $265,000$284/sqft |
Source: | ||
| 9/23/2025 | Price change | $265,000-2.8%$284/sqft |
Source: | ||
| 9/19/2025 | Price change | $272,500-0.9%$292/sqft |
Source: | ||
| 7/23/2025 | Listed for sale | $275,000+15.8%$295/sqft |
Source: | ||
| 7/21/2023 | Sold | $237,500+5.6%$255/sqft |
Source: | ||
Public tax history
| Year | Property taxes | Tax assessment |
|---|---|---|
| 2024 | $2,201 +55.5% | $220,960 +90.4% |
| 2023 | $1,416 +87.7% | $116,040 +87.7% |
| 2022 | $754 | $61,830 |
Find assessor info on the county website
Neighborhood: Gibson Village
Nearby schools
GreatSchools rating
- 5/10Weddington Hills ElementaryGrades: K-5Distance: 3.1 mi
- 2/10Concord MiddleGrades: 6-8Distance: 2.7 mi
- 5/10Concord HighGrades: 9-12Distance: 1.7 mi
Schools provided by the listing agent
- Elementary: Weddington Hills
- Middle: Concord
- High: Concord
Source: Canopy MLS as distributed by MLS GRID. This data may not be complete. We recommend contacting the local school district to confirm school assignments for this home.
Get a cash offer in 3 minutes
Find out how much your home could sell for in as little as 3 minutes with a no-obligation cash offer.
Estimated market value
$258,000
Get a cash offer in 3 minutes
Find out how much your home could sell for in as little as 3 minutes with a no-obligation cash offer.
Estimated market value
$258,000

