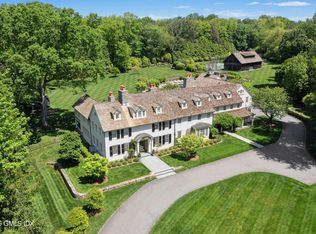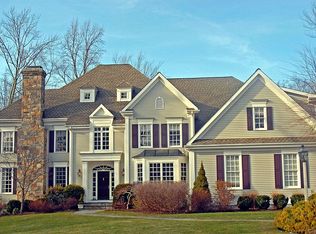Striking seven bedroom shingle style colonial surrounded by stone walls and rolling lawns. This home has every amenity. Extensive mill work, 2 story entry with a grand staircase. Formal living room with fireplace. Office with full wet bar/refrigerator. Gourmet kitchen with wolf range, 2 dishwashers, refrigerator drawers, warming drawer and full butler pantry. Sun filled breakfast room leads to den with large stone fireplace. Master with gas fireplace, steam shower, jacuzzi tub. Six additional bedrooms with en suite baths. Amazing full walk out lower level with gym, storage/wine cellar, fireplace, full bed with bath, tool room. Heated three car garage with polyaspartic floor and room for car lift. Auto whole house generator.
This property is off market, which means it's not currently listed for sale or rent on Zillow. This may be different from what's available on other websites or public sources.

