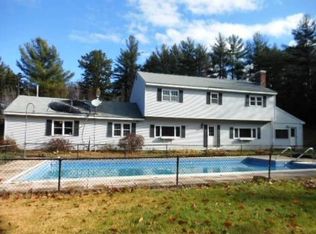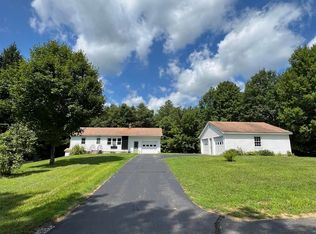Closed
Listed by:
Kathy Ahlin,
BHG Masiello Concord 603-228-0151
Bought with: Keller Williams Realty Metro-Concord
$570,000
347 Lower Ridge Road, Loudon, NH 03307
3beds
2,277sqft
Single Family Residence
Built in 1989
20.14 Acres Lot
$582,400 Zestimate®
$250/sqft
$3,559 Estimated rent
Home value
$582,400
Estimated sales range
Not available
$3,559/mo
Zestimate® history
Loading...
Owner options
Explore your selling options
What's special
Updated 3-bedroom, 3-bath Cape set on 20+ private acres in Loudon. This well-maintained home offers nearly 2630+ sq ft of finished living space, including a flexible first-floor layout with bedroom and full bath, hardwood floors. The eat-in kitchen includes newer Energy Star-rated appliances 1st Floor Laundry Heating system has been recently upgraded. Additional features include a finished basement with bonus room, breezeway, and plenty of storage. Outside, enjoy wooded surroundings, river frontage, a large deck, porch, and an included hot tub (last known in working order). Fruit trees, berry bushes and a varity of flowers and herbs. Located in the Merrimack Valley School District with easy access to Concord and I-93. A full list of seller improvements and maintenance history is available for review. Open House Friday 4-6 and Saturday 11-1
Zillow last checked: 8 hours ago
Listing updated: August 04, 2025 at 07:58am
Listed by:
Kathy Ahlin,
BHG Masiello Concord 603-228-0151
Bought with:
Darrin Forehand
Keller Williams Realty Metro-Concord
Source: PrimeMLS,MLS#: 5040793
Facts & features
Interior
Bedrooms & bathrooms
- Bedrooms: 3
- Bathrooms: 3
- Full bathrooms: 2
- 3/4 bathrooms: 1
Heating
- Baseboard
Cooling
- None
Appliances
- Included: Gas Cooktop, ENERGY STAR Qualified Dishwasher, Dryer, Microwave, ENERGY STAR Qualified Washer
Features
- Flooring: Hardwood, Tile
- Basement: Finished,Interior Entry
Interior area
- Total structure area: 2,808
- Total interior livable area: 2,277 sqft
- Finished area above ground: 1,802
- Finished area below ground: 475
Property
Parking
- Total spaces: 4
- Parking features: Paved, Parking Spaces 4
- Garage spaces: 2
Accessibility
- Accessibility features: 1st Floor Bedroom, 1st Floor Full Bathroom
Features
- Levels: Two
- Stories: 2
- Patio & porch: Porch
- Exterior features: Deck
- Has spa: Yes
- Spa features: Heated
- Waterfront features: River
Lot
- Size: 20.14 Acres
- Features: Wooded
Details
- Parcel number: LOUDM00052B000008L000000
- Zoning description: rural
Construction
Type & style
- Home type: SingleFamily
- Architectural style: Cape
- Property subtype: Single Family Residence
Materials
- Wood Frame
- Foundation: Concrete
- Roof: Architectural Shingle,Asphalt Shingle
Condition
- New construction: No
- Year built: 1989
Utilities & green energy
- Electric: 200+ Amp Service
- Sewer: 1000 Gallon
- Utilities for property: Propane
Community & neighborhood
Security
- Security features: Battery Smoke Detector, Hardwired Smoke Detector
Location
- Region: Loudon
Price history
| Date | Event | Price |
|---|---|---|
| 8/4/2025 | Sold | $570,000+8.6%$250/sqft |
Source: | ||
| 5/20/2025 | Contingent | $525,000$231/sqft |
Source: | ||
| 5/14/2025 | Listed for sale | $525,000+128.3%$231/sqft |
Source: | ||
| 1/26/2004 | Sold | $230,000$101/sqft |
Source: Public Record Report a problem | ||
Public tax history
| Year | Property taxes | Tax assessment |
|---|---|---|
| 2024 | $6,764 +11.6% | $290,917 |
| 2023 | $6,063 +3.9% | $290,917 -7.6% |
| 2022 | $5,838 +9.4% | $314,700 +35.6% |
Find assessor info on the county website
Neighborhood: 03307
Nearby schools
GreatSchools rating
- 2/10Loudon Elementary SchoolGrades: K-5Distance: 5.4 mi
- 5/10Merrimack Valley Middle SchoolGrades: 6-8Distance: 9.4 mi
- 4/10Merrimack Valley High SchoolGrades: 9-12Distance: 9.5 mi
Schools provided by the listing agent
- Elementary: Loudon Elementary
- Middle: Merrimack Valley Middle School
- High: Merrimack Valley High School
- District: Merrimack Valley SAU #46
Source: PrimeMLS. This data may not be complete. We recommend contacting the local school district to confirm school assignments for this home.

Get pre-qualified for a loan
At Zillow Home Loans, we can pre-qualify you in as little as 5 minutes with no impact to your credit score.An equal housing lender. NMLS #10287.

