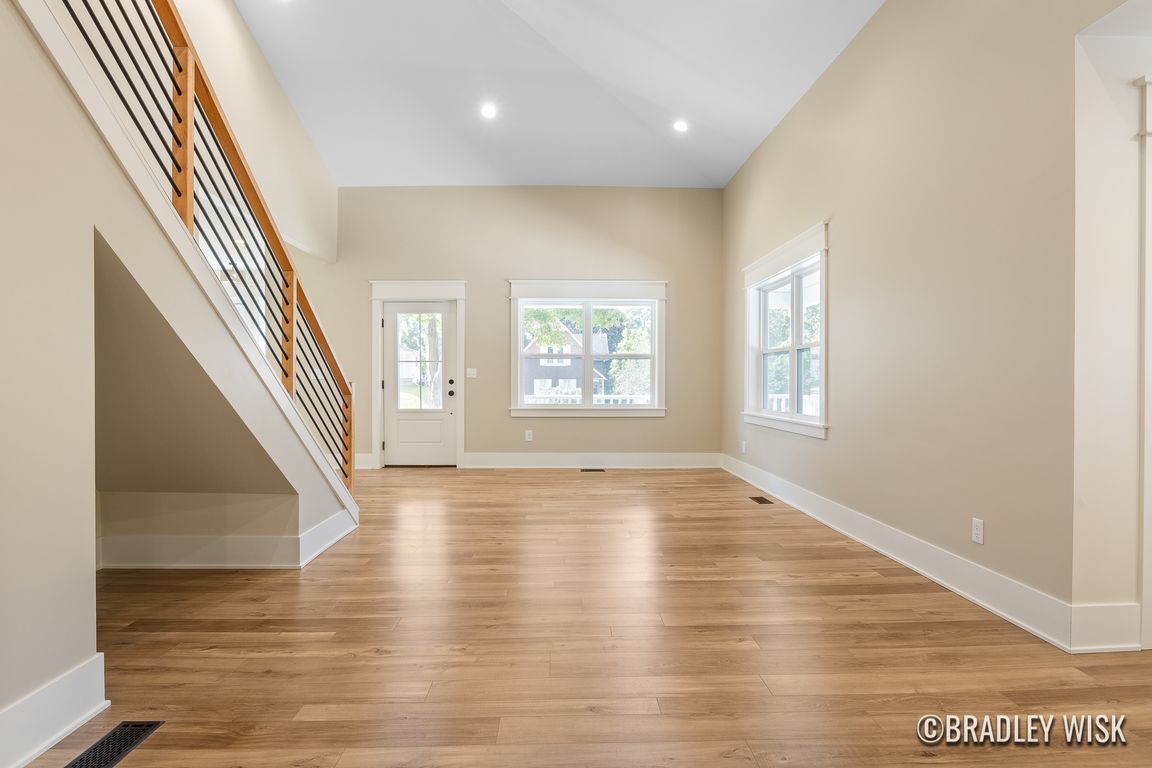Open: Wed 4pm-6:30pm

Active
$543,500
4beds
2,337sqft
347 Looking Glass Ave, Portland, MI 48875
4beds
2,337sqft
Single family residence
Built in 1860
0.47 Acres
2 Garage spaces
$233 price/sqft
What's special
Detached two-stall garageSleek modern updatesTall ceilingsSoaring ceilingsPrimary suiteWhite stone countertopsSoaking tub
Step inside this Portland, MI home and instantly feel the sense of space and style created by soaring ceilings that fill the main living and kitchen areas with light. The chef's kitchen is a showstopper with sleek modern updates and white stone countertops that make cooking and entertaining a joy. The ...
- 44 days |
- 671 |
- 21 |
Source: MichRIC,MLS#: 25044560
Travel times
Living Room
Kitchen
Primary Bedroom
Zillow last checked: 7 hours ago
Listing updated: October 12, 2025 at 08:08am
Listed by:
Bradley Wisk 313-802-1040,
Keller Williams Harbortown 616-288-3244
Source: MichRIC,MLS#: 25044560
Facts & features
Interior
Bedrooms & bathrooms
- Bedrooms: 4
- Bathrooms: 3
- Full bathrooms: 3
- Main level bedrooms: 1
Heating
- Forced Air
Cooling
- Central Air
Appliances
- Included: Oven, Range, Refrigerator
- Laundry: Common Area, Main Level
Features
- Center Island, Eat-in Kitchen, Pantry
- Flooring: Carpet, Wood
- Windows: Insulated Windows
- Basement: Full
- Has fireplace: No
Interior area
- Total structure area: 2,337
- Total interior livable area: 2,337 sqft
- Finished area below ground: 0
Video & virtual tour
Property
Parking
- Total spaces: 2
- Parking features: Garage Door Opener, Detached
- Garage spaces: 2
Features
- Stories: 2
Lot
- Size: 0.47 Acres
- Dimensions: 125 x 164
- Features: Level, Ground Cover, Shrubs/Hedges
Details
- Parcel number: 30025000013000
Construction
Type & style
- Home type: SingleFamily
- Architectural style: Farmhouse
- Property subtype: Single Family Residence
Materials
- Vinyl Siding
- Roof: Composition
Condition
- New construction: No
- Year built: 1860
Utilities & green energy
- Sewer: Public Sewer
- Water: Public
- Utilities for property: Natural Gas Available, Electricity Available
Community & HOA
Location
- Region: Portland
Financial & listing details
- Price per square foot: $233/sqft
- Tax assessed value: $66,956
- Annual tax amount: $2,694
- Date on market: 9/1/2025
- Listing terms: Cash,FHA,VA Loan,Conventional
- Electric utility on property: Yes