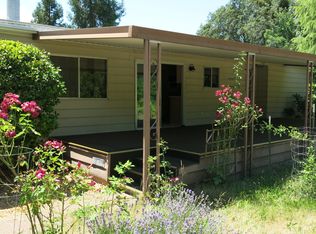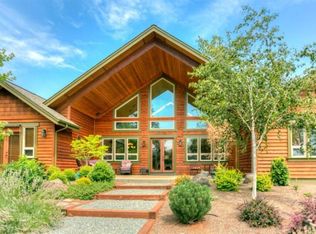Closed
$645,000
347 Kubli Rd, Grants Pass, OR 97527
3beds
3baths
2,501sqft
Manufactured On Land, Manufactured Home
Built in 1999
10.5 Acres Lot
$-- Zestimate®
$258/sqft
$2,127 Estimated rent
Home value
Not available
Estimated sales range
Not available
$2,127/mo
Zestimate® history
Loading...
Owner options
Explore your selling options
What's special
Gorgeous location across from Schmidt Winery entrance. Beyond the privacy electric gate, cross the charming Caris Creek, meander thru a delightful grove of mature madrone, oak, fir & pine trees to the back of this 10.5 acres. A circle driveway will either take you directly to the Huge Shop (W40'xL64'xH14') w/concrete flr, 3 bays, loading area, 4 doors (3 front/1 back), Loft area, 2 work benches, lots of outlets incl 220. Also, BONUS Office/partially-finished, unpermitted guest room or canning/hobby room. Or stay left on the driveway loop & arrive at a beautifully maintained & spacious triple wide MF home boasting 2,501sf, 3bd, 2.5ba, split floor plan(ask for feature list), Lrg Kitchen/Living/Dining & Family Rms. Dreamy Primary Bdrm & Ba w/all the desirable features. Detached 2car garage. Pet friendly fenced backyard, deluxe chicken coop w/thriving, Eggcellent side business (end of driveway shelter to sell chicken eggs). Barn/animal shelter, fenced garden, fruit trees & small pasture.
Zillow last checked: 8 hours ago
Listing updated: March 10, 2025 at 04:35pm
Listed by:
Windermere RE Southern Oregon 541-476-2000
Bought with:
eXp Realty, LLC
Source: Oregon Datashare,MLS#: 220176507
Facts & features
Interior
Bedrooms & bathrooms
- Bedrooms: 3
- Bathrooms: 3
Heating
- Electric, Heat Pump, Wood
Cooling
- Heat Pump
Appliances
- Included: Dishwasher, Disposal, Dryer, Microwave, Oven, Range, Range Hood, Refrigerator, Washer, Water Heater, Water Softener
Features
- Ceiling Fan(s), Double Vanity, Enclosed Toilet(s), Fiberglass Stall Shower, Kitchen Island, Linen Closet, Open Floorplan, Pantry, Primary Downstairs, Shower/Tub Combo, Vaulted Ceiling(s), Walk-In Closet(s)
- Flooring: Carpet, Vinyl, Other
- Windows: Double Pane Windows, Vinyl Frames
- Basement: None
- Has fireplace: Yes
- Fireplace features: Living Room, Wood Burning
- Common walls with other units/homes: No Common Walls
Interior area
- Total structure area: 2,501
- Total interior livable area: 2,501 sqft
Property
Parking
- Total spaces: 8
- Parking features: Detached, Driveway, Garage Door Opener, Gated, Gravel, RV Access/Parking, RV Garage, Storage, Workshop in Garage, Other
- Garage spaces: 8
- Has uncovered spaces: Yes
Accessibility
- Accessibility features: Accessible Approach with Ramp
Features
- Levels: One
- Stories: 1
- Patio & porch: Deck, Patio
- Exterior features: RV Dump, RV Hookup
- Has private pool: Yes
- Pool features: Outdoor Pool
- Fencing: Fenced
- Has view: Yes
- View description: Forest, Mountain(s)
- Waterfront features: Creek
Lot
- Size: 10.50 Acres
- Features: Drip System, Garden, Landscaped, Level, Marketable Timber, Native Plants, Pasture, Sprinkler Timer(s), Sprinklers In Rear, Water Feature, Wooded
Details
- Additional structures: Animal Stall(s), Barn(s), Poultry Coop, RV/Boat Storage, Shed(s), Storage, Workshop
- Additional parcels included: Tax account R340076 is taxed separately but with same Map # (not separate legal lot).
- Parcel number: R336351
- Zoning description: Rr5; Rural Res 5 Ac
- Special conditions: Standard,Trust
- Horses can be raised: Yes
Construction
Type & style
- Home type: MobileManufactured
- Architectural style: Ranch
- Property subtype: Manufactured On Land, Manufactured Home
Materials
- Foundation: Block
- Roof: Composition
Condition
- New construction: No
- Year built: 1999
Details
- Builder name: Skyline
Utilities & green energy
- Sewer: Capping Fill, Septic Tank, Standard Leach Field
- Water: Well
Community & neighborhood
Security
- Security features: Carbon Monoxide Detector(s), Smoke Detector(s)
Location
- Region: Grants Pass
Other
Other facts
- Body type: Triple Wide
- Listing terms: Cash,Conventional,FHA,VA Loan
- Road surface type: Gravel
Price history
| Date | Event | Price |
|---|---|---|
| 10/1/2024 | Listing removed | $2,250$1/sqft |
Source: Zillow Rentals Report a problem | ||
| 9/20/2024 | Listed for rent | $2,250$1/sqft |
Source: Zillow Rentals Report a problem | ||
| 5/1/2024 | Sold | $645,000-14%$258/sqft |
Source: | ||
| 2/21/2024 | Pending sale | $750,000$300/sqft |
Source: | ||
| 2/15/2024 | Listed for sale | $750,000$300/sqft |
Source: | ||
Public tax history
| Year | Property taxes | Tax assessment |
|---|---|---|
| 2019 | $2,311 | $238,250 +3% |
| 2018 | $2,311 +3.5% | $231,310 +3% |
| 2017 | $2,233 +14.4% | $224,580 +3% |
Find assessor info on the county website
Neighborhood: 97527
Nearby schools
GreatSchools rating
- 3/10Madrona Elementary SchoolGrades: K-5Distance: 7.4 mi
- 4/10Lincoln Savage Middle SchoolGrades: 6-8Distance: 5.7 mi
- 6/10Hidden Valley High SchoolGrades: 9-12Distance: 5.3 mi
Schools provided by the listing agent
- Elementary: Madrona Elem
- Middle: Lincoln Savage Middle
- High: Hidden Valley High
Source: Oregon Datashare. This data may not be complete. We recommend contacting the local school district to confirm school assignments for this home.

