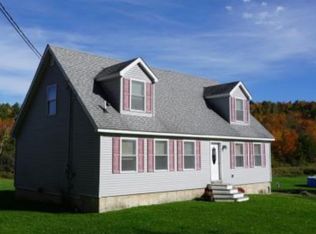"HURRY! Rare Opportunity to get a farmhouse of this standard with acreage at this price point" Vermonter's Dream! Release your Inner farmer. Come Home to this beautifully cared for, bright and sunny, 1880, Farmhouse. Located on a quiet road with nearly 5 acres of pasture for grazing and gardens for harvesting. Pick your own apples from over a dozen apple trees, Pears as well. Beautiful Perennial gardens add to your views. This classic post and beam construction will return any sweat equity. New 2015, 95% efficient, York furnace rarely needed, thanks to a warm pellet stove. Convenient first floor Master bedroom and laundry. When the chores are done, join your new community on the nearby village Green for skating or a picnic. Also home to the town library and Elementary school. The Browns River is here for your fishing, kayaking and hiking pleasure. Hurry and Make this piece of Vermont your own!
This property is off market, which means it's not currently listed for sale or rent on Zillow. This may be different from what's available on other websites or public sources.

