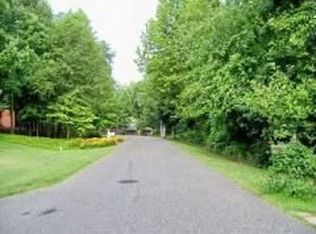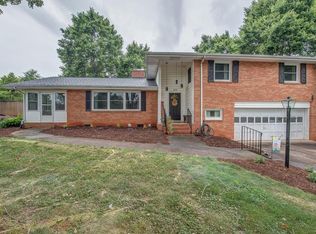Closed
$415,000
347 Hunting Ridge Ln, Shelby, NC 28150
3beds
2,601sqft
Single Family Residence
Built in 1992
0.51 Acres Lot
$450,700 Zestimate®
$160/sqft
$2,242 Estimated rent
Home value
$450,700
$428,000 - $473,000
$2,242/mo
Zestimate® history
Loading...
Owner options
Explore your selling options
What's special
This hidden gem is an exceptional home and a gardener's paradise! With a fabulous floor plan and great flow, the main floor features the primary bedroom and gorgeously remodeled bath w/ walk in shower and garden tub, formal dining, family room, large kitchen and breakfast room, half bath, spacious laundry room, and 2 car attached garage w/ workbench. Upstairs, there are 2 additional bedrooms w/ Jack and Jill bath, an office, and a large bonus room (currently used as 4th bedroom). Features include gleaming hardwood floors, 9' ceilings on main, custom light fixtures, vaulted ceiling in primary bedroom, walk in closets, custom cabinetry, two staircases, plantation shutters, Rinnai tankless water heater, lots of natural light, and large custom tile patio. Located near country club for easy access to golf, tennis, dining (membership required). Easy access to Hwy 74 and Uptown Shelby. Gorgeous landscaping w/ year round blooms (more info in docs). ONE YEAR HOME WARRANTY included!
Zillow last checked: 8 hours ago
Listing updated: February 23, 2023 at 12:37pm
Listing Provided by:
Becca Schweppe beccaschweppe@kw.com,
Keller Williams Unified
Bought with:
Katie Bradley
Keller Williams Unified
Source: Canopy MLS as distributed by MLS GRID,MLS#: 3890427
Facts & features
Interior
Bedrooms & bathrooms
- Bedrooms: 3
- Bathrooms: 3
- Full bathrooms: 2
- 1/2 bathrooms: 1
- Main level bedrooms: 1
Primary bedroom
- Level: Main
Primary bedroom
- Level: Main
Bedroom s
- Level: Upper
Bedroom s
- Level: Upper
Bathroom full
- Level: Upper
Bathroom full
- Level: Main
Bathroom half
- Level: Main
Bathroom full
- Level: Upper
Bathroom full
- Level: Main
Bathroom half
- Level: Main
Bonus room
- Level: Upper
Bonus room
- Level: Upper
Breakfast
- Level: Main
Breakfast
- Level: Main
Dining room
- Level: Main
Dining room
- Level: Main
Family room
- Level: Main
Family room
- Level: Main
Kitchen
- Level: Main
Kitchen
- Level: Main
Laundry
- Level: Main
Laundry
- Level: Main
Office
- Level: Upper
Office
- Level: Upper
Workshop
- Level: Main
Workshop
- Level: Main
Heating
- Forced Air, Heat Pump, Natural Gas
Cooling
- Ceiling Fan(s), Heat Pump
Appliances
- Included: Dishwasher, Disposal, Electric Oven, Gas Range, Gas Water Heater, Indoor Grill, Microwave, Plumbed For Ice Maker, Refrigerator
- Laundry: Utility Room, Main Level
Features
- Attic Other, Breakfast Bar, Built-in Features, Soaking Tub, Walk-In Closet(s)
- Flooring: Carpet, Tile, Wood
- Windows: Window Treatments
- Has basement: No
- Attic: Other
- Fireplace features: Family Room, Gas Log
Interior area
- Total structure area: 2,601
- Total interior livable area: 2,601 sqft
- Finished area above ground: 2,601
- Finished area below ground: 0
Property
Parking
- Total spaces: 4
- Parking features: Attached Garage, Garage Shop, Parking Space(s), Garage on Main Level
- Attached garage spaces: 2
- Uncovered spaces: 2
- Details: (Parking Spaces: 2)
Features
- Levels: Two
- Stories: 2
- Patio & porch: Covered, Front Porch, Patio, Rear Porch
- Exterior features: In-Ground Irrigation, Other - See Remarks
- Waterfront features: None
Lot
- Size: 0.51 Acres
- Features: Paved, Private, Sloped, Wooded
Details
- Parcel number: 43502
- Zoning: R-10
- Special conditions: Standard
Construction
Type & style
- Home type: SingleFamily
- Architectural style: Traditional
- Property subtype: Single Family Residence
Materials
- Brick Full
- Foundation: Crawl Space
- Roof: Fiberglass
Condition
- New construction: No
- Year built: 1992
Utilities & green energy
- Sewer: Public Sewer
- Water: City
- Utilities for property: Cable Available, Underground Power Lines
Community & neighborhood
Security
- Security features: Carbon Monoxide Detector(s), Security System
Community
- Community features: None
Location
- Region: Shelby
- Subdivision: Country Club Woods
Other
Other facts
- Listing terms: Cash,Conventional,FHA,VA Loan
- Road surface type: Brick, Concrete, Paved
Price history
| Date | Event | Price |
|---|---|---|
| 4/6/2025 | Listing removed | $495,000$190/sqft |
Source: | ||
| 8/24/2024 | Price change | $495,000-0.8%$190/sqft |
Source: | ||
| 7/1/2024 | Listed for sale | $499,000+20.2%$192/sqft |
Source: | ||
| 2/23/2023 | Sold | $415,000-7.7%$160/sqft |
Source: | ||
| 12/1/2022 | Price change | $449,500-6.2%$173/sqft |
Source: | ||
Public tax history
| Year | Property taxes | Tax assessment |
|---|---|---|
| 2024 | $3,456 | $286,189 |
| 2023 | $3,456 | $286,189 |
| 2022 | $3,456 | $286,189 |
Find assessor info on the county website
Neighborhood: 28150
Nearby schools
GreatSchools rating
- 5/10Elizabeth ElementaryGrades: PK-5Distance: 0.9 mi
- 4/10Shelby MiddleGrades: 6-8Distance: 2.8 mi
- 10/10Cleveland County Early College High SchoolGrades: 9-12Distance: 1.2 mi
Schools provided by the listing agent
- Middle: Shelby
- High: Shelby
Source: Canopy MLS as distributed by MLS GRID. This data may not be complete. We recommend contacting the local school district to confirm school assignments for this home.
Get a cash offer in 3 minutes
Find out how much your home could sell for in as little as 3 minutes with a no-obligation cash offer.
Estimated market value$450,700
Get a cash offer in 3 minutes
Find out how much your home could sell for in as little as 3 minutes with a no-obligation cash offer.
Estimated market value
$450,700

