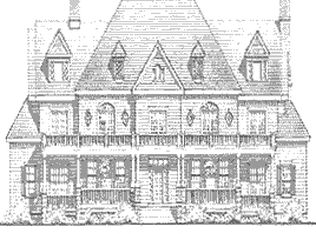Move in ready! More living sqft than county record. Don't miss stunning total transformations of this charming ranch home with now 4 bed 2 full bath and fenced yard located in desirable Lincoln Village! Renovations and improvements include but not limited to brand new roof with new plywood, shingles and attic insulations; new central AC added, new electric panel, added more living space with the 4th bedroom and its own full bath; brand new kitchen with granite countertops, new cabinets, appliances; all new light fixtures and ceiling fans, new patio door, new wood flooring through out, two new full baths, and on and on.....Expect full green lawn in Spring with grass seeds already in soil now.
This property is off market, which means it's not currently listed for sale or rent on Zillow. This may be different from what's available on other websites or public sources.
