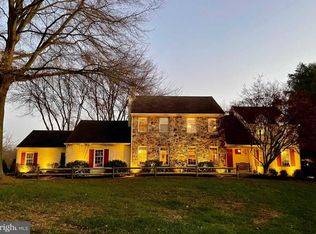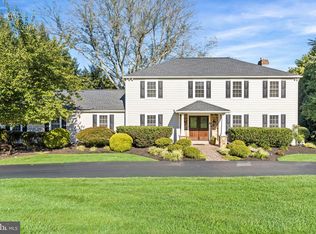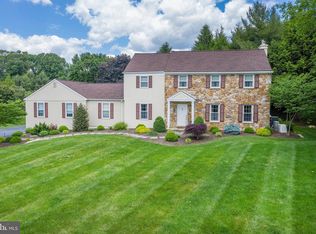This completely remodeled (2019-2021) modern farmhouse ranch home sits on a beautifully-landscaped 1.25 acre private lot with expansive views of the Brandywine valley. This is an impeccably kept home on High Ridge, one of the most desirable communities in the Unionville-Chadds Ford School District with an eclectic mix of custom built homes and the area's original farmhouse situated on 2 quiet cul-de-sacs. This picturesque community is only minutes from all the shopping and restaurants you need and a mile from historic Smith Bridge & Brandywine Creek. As you approach the home, you will appreciate the natural plantings and well established trees, enhanced with seasonal perennials, koi pond and rustic stone covered porch. The entrance is complimented with a modern three pain distorted glass door and side light. (2019) Upon entering the home you begin to experience the updated farmhouse modern touches and neutral color pallet, blended with the original character of the wide random-width and peg oak floors. In the foyer you will appreciate the convenient large coat closet with newly opened stairs to garden level. The home boasts a large bright living room to the left with an electric fireplace (2019) views through the large picture windows (2019) experience the koi pond and endless sunsets. The living room looks into the formal dining room, that is a perfect space for intimate and large family gatherings. As you enter the kitchen and experience this comfortable bright open floor plan, you find a well-appointed chefs kitchen (2019) with custom knotty alder furniture quality cabinets, professional stainless appliances (counter depth fridge, convection microwave, electric induction stove, dishwasher) natural quartzite counters with seating for 4 and custom tile work. Off the kitchen is a large powder room, butler pantry (wine refrigerator, beverage and freezer drawers), coat closet. entrance to the oversized 2-car garage with work area and a back entrance to the home from the 1000 sq ft deck. The kitchen overlooks an informal eating area, beautiful stone hearth and mantel with a wood burning stove and a family room. You will enjoy many sunrises and barbecue’s from the expansive windows (2019) and the deck. To the right of the foyer you will find a new well appointed laundry room that includes custom cabinets, a sink and a front load washer and dryer (2019), a hall linen closet, 2 well appointed bedroom suites with full baths (2020) attached (updated 2019-2020) and large walk-in closets. The stairs down lead to a garden level private office, 1 well appointed bedroom suite with full bath (2021) and large walk-in closet. The garden level main area (2021) is flanked with wide plank hardwood and boasts the second wood burning stove. A kitchenette with custom cabinets, natural quartzite counters, beverage refrigerator, and coffee station complete this open entertainment space fit for family and guests and designed to support a full-size pool table/gym, family room, eating area, reading nook and an additional study/work area with an abundance of light. A well thought out storage and entrance to back stairs/garage is convenient and includes a maintenance sink. As you walk outside the garden level doors you will experience an intimate patio for quiet mornings or relaxing evenings. This home also boasts a new 50 year roof, 2x6 construction, upgraded LED lighting, new interior and exterior doors and handles, new siding and triple glazed windows and skylights, high-end receptacle and dimmer switches, new interior and exterior lighting. Not a detail has been neglected. A fantastic updated modern farmhouse ranch to call home in historic Chadds Ford.
This property is off market, which means it's not currently listed for sale or rent on Zillow. This may be different from what's available on other websites or public sources.


