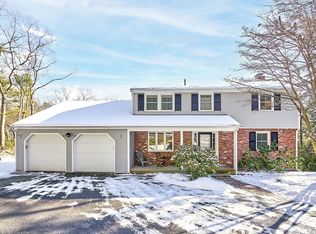Sold for $1,353,000 on 05/08/23
$1,353,000
347 Heald Rd, Carlisle, MA 01741
4beds
2,609sqft
Single Family Residence
Built in 1967
2 Acres Lot
$1,471,800 Zestimate®
$519/sqft
$4,349 Estimated rent
Home value
$1,471,800
$1.35M - $1.60M
$4,349/mo
Zestimate® history
Loading...
Owner options
Explore your selling options
What's special
Light and bright this beautifully sited custom Deck House immediately welcomes you into the main living level. Soaring ceilings and walls of double paned windows bring year round nature views into this sleek mid-century home complementing its mahogany millwork, Douglas fir beams, newly refinished oak floors & freshly painted interior enveloping the house's many features. Floor-to-ceiling fireplace graces the living room w/sliders to deck. Kitchen is well-equipped w/SS appliances and adjacent dining room opens to a fabulous screen porch for easy summer entertaining. Relaxing primary BR w/double closets, home office/den and full bath complete this level. Steps down offers brand new luxury floors throughout a fireplaced family room w/sliders outside, 3 family BRs, a full bath and laundry/utility area. Detached garage offers storage or workshop space. Wonderfully peaceful and private w/mature trees, flowering bushes & relaxing firepit in a welcoming neighborhood close to Concord & Acton.
Zillow last checked: 8 hours ago
Listing updated: May 09, 2023 at 07:33am
Listed by:
Senkler, Pasley & Whitney 978-505-2652,
Coldwell Banker Realty - Concord 978-369-1000,
Senkler, Pasley & Whitney 978-505-2652
Bought with:
Melissa Ellison
Mathieu Newton Sotheby's International Realty
Source: MLS PIN,MLS#: 73093333
Facts & features
Interior
Bedrooms & bathrooms
- Bedrooms: 4
- Bathrooms: 2
- Full bathrooms: 2
Primary bedroom
- Features: Vaulted Ceiling(s), Flooring - Hardwood, Lighting - Overhead, Closet - Double
- Level: Second
- Area: 252
- Dimensions: 18 x 14
Bedroom 2
- Features: Closet, Flooring - Vinyl
- Level: First
- Area: 192
- Dimensions: 16 x 12
Bedroom 3
- Features: Closet, Flooring - Vinyl
- Level: First
- Area: 192
- Dimensions: 16 x 12
Bedroom 4
- Features: Closet, Flooring - Vinyl
- Level: First
- Area: 168
- Dimensions: 14 x 12
Bathroom 1
- Features: Bathroom - Full, Bathroom - Tiled With Tub & Shower, Closet - Linen, Flooring - Vinyl, Lighting - Overhead
- Level: Second
- Area: 88
- Dimensions: 8 x 11
Bathroom 2
- Features: Bathroom - Full, Bathroom - Tiled With Shower Stall, Flooring - Vinyl, Lighting - Sconce
- Level: First
- Area: 42
- Dimensions: 6 x 7
Dining room
- Features: Vaulted Ceiling(s), Flooring - Hardwood, Deck - Exterior, Slider, Lighting - Overhead
- Level: Second
- Area: 140
- Dimensions: 10 x 14
Family room
- Features: Flooring - Vinyl, Exterior Access, Slider, Lighting - Overhead
- Level: First
- Area: 264
- Dimensions: 24 x 11
Kitchen
- Features: Vaulted Ceiling(s), Flooring - Vinyl, Wine Chiller, Lighting - Overhead
- Level: Main
- Area: 156
- Dimensions: 12 x 13
Living room
- Features: Beamed Ceilings, Vaulted Ceiling(s), Flooring - Hardwood, Deck - Exterior, Slider, Lighting - Overhead
- Level: Second
- Area: 364
- Dimensions: 26 x 14
Office
- Features: Closet, Flooring - Hardwood
- Level: Second
- Area: 140
- Dimensions: 10 x 14
Heating
- Baseboard, Natural Gas
Cooling
- None
Appliances
- Laundry: Flooring - Vinyl, Electric Dryer Hookup, Washer Hookup, Lighting - Overhead, First Floor
Features
- Closet/Cabinets - Custom Built, Lighting - Overhead, Closet, Entrance Foyer, Home Office, Internet Available - Unknown
- Flooring: Hardwood, Stone/Ceramic Tile, Wood
- Windows: Insulated Windows, Screens
- Has basement: No
- Number of fireplaces: 2
- Fireplace features: Living Room
Interior area
- Total structure area: 2,609
- Total interior livable area: 2,609 sqft
Property
Parking
- Total spaces: 3
- Parking features: Detached, Garage Door Opener, Storage, Garage Faces Side, Paved Drive, Off Street, Paved
- Garage spaces: 2
- Has uncovered spaces: Yes
Features
- Patio & porch: Deck - Wood
Lot
- Size: 2 Acres
- Features: Wooded, Sloped
Details
- Parcel number: M:0016 B:0070 L:54,432450
- Zoning: B
Construction
Type & style
- Home type: SingleFamily
- Architectural style: Contemporary
- Property subtype: Single Family Residence
Materials
- Frame
- Foundation: Slab
- Roof: Shingle
Condition
- Year built: 1967
Utilities & green energy
- Electric: Circuit Breakers, 100 Amp Service
- Sewer: Private Sewer
- Water: Private
- Utilities for property: for Electric Range, for Electric Oven, for Electric Dryer, Washer Hookup
Community & neighborhood
Community
- Community features: Shopping, Park, Walk/Jog Trails, Stable(s), Bike Path, Conservation Area, House of Worship, Public School
Location
- Region: Carlisle
Other
Other facts
- Road surface type: Paved
Price history
| Date | Event | Price |
|---|---|---|
| 5/8/2023 | Sold | $1,353,000+28.9%$519/sqft |
Source: MLS PIN #73093333 Report a problem | ||
| 4/5/2023 | Contingent | $1,050,000$402/sqft |
Source: MLS PIN #73093333 Report a problem | ||
| 3/30/2023 | Listed for sale | $1,050,000$402/sqft |
Source: MLS PIN #73093333 Report a problem | ||
Public tax history
| Year | Property taxes | Tax assessment |
|---|---|---|
| 2025 | $17,620 +13.5% | $1,336,900 +14.8% |
| 2024 | $15,525 -3.9% | $1,164,700 +2% |
| 2023 | $16,152 +31.2% | $1,141,500 +53% |
Find assessor info on the county website
Neighborhood: 01741
Nearby schools
GreatSchools rating
- 9/10Carlisle SchoolGrades: PK-8Distance: 1.6 mi
- 10/10Concord Carlisle High SchoolGrades: 9-12Distance: 5.5 mi
Schools provided by the listing agent
- Elementary: Carlisle Public
- Middle: Carlisle Public
- High: Cchs
Source: MLS PIN. This data may not be complete. We recommend contacting the local school district to confirm school assignments for this home.
Get a cash offer in 3 minutes
Find out how much your home could sell for in as little as 3 minutes with a no-obligation cash offer.
Estimated market value
$1,471,800
Get a cash offer in 3 minutes
Find out how much your home could sell for in as little as 3 minutes with a no-obligation cash offer.
Estimated market value
$1,471,800
