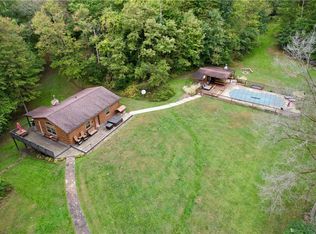Welcome To 347 Hanlin Station Rd. Burgettstown, Pa. **WOW! This 3-bedroom brick ranch is a private setting with a picture-perfect * 7 ACRES Pennsylvania flat backyard! This setting is incredible, with great hunting in the area with lots of wildlife close by. The kitchen includes all appliances and has a nice dining area. The original hardwood floors have been greatly cared for, and it shows. The main bath was recently updated with a jetted soaker tub, and there's a half bath on the lower level that could be changed into another full bath. The lower level has a great amount of storage plus a family room with a propane-powered brick fireplace. The rear patio is covered and could be used as a carport also, as an RV is currently stored there. A detached garage could also be used as a barn as there is one stall there now. Also includes the chicken coop!! Includes a generator, replacement windows, 3 wells, and 3 septics. A/C too
This property is off market, which means it's not currently listed for sale or rent on Zillow. This may be different from what's available on other websites or public sources.

