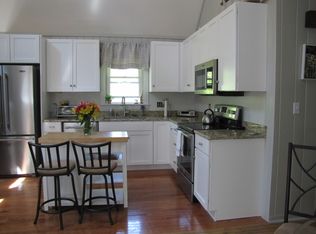Closed
Listed by:
Michelle Nai,
KW Coastal and Lakes & Mountains Realty/Laconia
Bought with: KW Coastal and Lakes & Mountains Realty/N Conway
$410,000
347 Green Mountain Road, Effingham, NH 03882
4beds
1,451sqft
Single Family Residence
Built in 2006
2.66 Acres Lot
$446,400 Zestimate®
$283/sqft
$3,193 Estimated rent
Home value
$446,400
$415,000 - $487,000
$3,193/mo
Zestimate® history
Loading...
Owner options
Explore your selling options
What's special
This newly renovated Cape offers 4 bedrooms, 3 bathrooms, and is situated on a spacious 2.66- acre lot. With its inviting open concept design, the house boasts an open layout that creates a spacious and welcoming atmosphere, perfect for entertaining guests or spending quality time with family. The home has recently undergone huge renovations, ensuring modern finishes, upgraded amenities and a fresh look throughout. Located less than 15 mins to Ossipee Lake, it offers the perfect combination of comfort, style, and natural beauty. Close proximity to RT 16 grants easy access for commuting to Conway, Portsmouth and Boston. **Delayed showings until open house Sunday 9/10/23 11-1**
Zillow last checked: 8 hours ago
Listing updated: October 30, 2023 at 08:42am
Listed by:
Michelle Nai,
KW Coastal and Lakes & Mountains Realty/Laconia
Bought with:
Julie Chin
KW Coastal and Lakes & Mountains Realty/N Conway
Source: PrimeMLS,MLS#: 4968689
Facts & features
Interior
Bedrooms & bathrooms
- Bedrooms: 4
- Bathrooms: 3
- Full bathrooms: 1
- 3/4 bathrooms: 1
- 1/4 bathrooms: 1
Heating
- Propane, Oil, Hot Water
Cooling
- None
Appliances
- Included: Dishwasher, Dryer, Refrigerator, Washer, Electric Stove, Electric Water Heater, Exhaust Fan
- Laundry: 1st Floor Laundry
Features
- Ceiling Fan(s), Dining Area, Kitchen/Dining, Primary BR w/ BA, Natural Light, Walk-In Closet(s)
- Flooring: Ceramic Tile, Vinyl Plank
- Basement: Concrete Floor,Full,Storage Space,Interior Access,Basement Stairs,Walk-Up Access
Interior area
- Total structure area: 2,275
- Total interior livable area: 1,451 sqft
- Finished area above ground: 1,451
- Finished area below ground: 0
Property
Parking
- Total spaces: 1
- Parking features: Crushed Stone, Gravel, Detached
- Garage spaces: 1
Features
- Levels: One and One Half
- Stories: 1
- Exterior features: Garden, Natural Shade, Storage
- Frontage length: Road frontage: 202
Lot
- Size: 2.66 Acres
- Features: Country Setting, Level, Open Lot, Secluded, Wooded, Mountain, Near Shopping, Near Skiing, Near Snowmobile Trails, Rural
Details
- Additional structures: Outbuilding
- Parcel number: EFFIM00408B000026L000000
- Zoning description: RA RU
Construction
Type & style
- Home type: SingleFamily
- Architectural style: Cape
- Property subtype: Single Family Residence
Materials
- Wood Frame, Vinyl Siding
- Foundation: Concrete
- Roof: Asphalt Shingle
Condition
- New construction: No
- Year built: 2006
Utilities & green energy
- Electric: Circuit Breakers
- Sewer: Concrete, Leach Field, Private Sewer
- Utilities for property: Cable
Community & neighborhood
Security
- Security features: Smoke Detector(s)
Location
- Region: Effingham
Price history
| Date | Event | Price |
|---|---|---|
| 10/30/2023 | Sold | $410,000+8%$283/sqft |
Source: | ||
| 9/12/2023 | Contingent | $379,500$262/sqft |
Source: | ||
| 9/6/2023 | Listed for sale | $379,500+46%$262/sqft |
Source: | ||
| 10/8/2021 | Sold | $260,000-10%$179/sqft |
Source: | ||
| 6/29/2021 | Contingent | $289,000$199/sqft |
Source: | ||
Public tax history
| Year | Property taxes | Tax assessment |
|---|---|---|
| 2024 | $6,363 +11.5% | $231,200 |
| 2023 | $5,708 +7.1% | $231,200 +2.2% |
| 2022 | $5,332 +10.9% | $226,200 |
Find assessor info on the county website
Neighborhood: 03882
Nearby schools
GreatSchools rating
- 7/10Effingham Elementary SchoolGrades: K-6Distance: 3.5 mi
- 6/10Kingswood Regional Middle SchoolGrades: 7-8Distance: 13.7 mi
- 7/10Kingswood Regional High SchoolGrades: 9-12Distance: 13.7 mi
Schools provided by the listing agent
- Elementary: Effingham Elementary School
- Middle: Kingswood Regional Middle Sch
- High: Kingswood Regional High School
- District: Governor Wentworth Regional
Source: PrimeMLS. This data may not be complete. We recommend contacting the local school district to confirm school assignments for this home.

Get pre-qualified for a loan
At Zillow Home Loans, we can pre-qualify you in as little as 5 minutes with no impact to your credit score.An equal housing lender. NMLS #10287.
