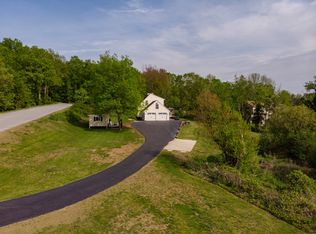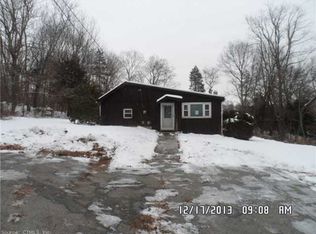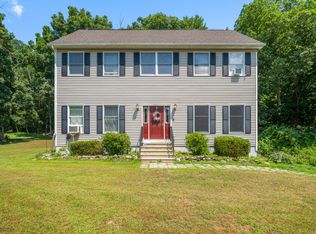Sold for $499,999 on 04/09/25
$499,999
347 Gendron Road, Plainfield, CT 06374
3beds
3,137sqft
Single Family Residence
Built in 2003
1.41 Acres Lot
$525,200 Zestimate®
$159/sqft
$3,630 Estimated rent
Home value
$525,200
$389,000 - $709,000
$3,630/mo
Zestimate® history
Loading...
Owner options
Explore your selling options
What's special
Looking for a home that accommodates an in-law suite? This one has it! Private entrance. In law area is an open concept. Kitchen & living room are very spacious. Loft area for private sleeping. Who loves a farmers porch? This cape has it. The main house begins with the living room area with real hardwood flooring! This room leads to the kitchen with waterfall style island that will seat 5 people. Large eat in kitchen fully applianced w/lots of cabinets. Off of the kitchen is a deck for those who would like to grill or chill on. Dining room fits a good-sized table, and more furniture. Laundry is located on the main level or on the lower, you choose. Main level has a half bath. Upper level brings the comfort of the very spacious primary suite. Full bath w/upgraded mirrors, perfect for getting ready for the day or night, and a walk-in closet. There are 2 more spacious bedrooms, and another full bath. Breezeway separates the main house from the in=law and the oversized 2 car garage. A family room in the walk out lower level is a perfect area for gaming, relaxing, an office etc. with a slider to the stamped concrete patio overlooking the beautiful yard.
Zillow last checked: 8 hours ago
Listing updated: April 09, 2025 at 08:30am
Listed by:
Robin L. Smith 860-428-1838,
RE/MAX Bell Park Realty 860-774-7600
Bought with:
Jaclyn A. McMullen, RES.0809456
Chestnut Oak Associates
Source: Smart MLS,MLS#: 24050602
Facts & features
Interior
Bedrooms & bathrooms
- Bedrooms: 3
- Bathrooms: 3
- Full bathrooms: 2
- 1/2 bathrooms: 1
Primary bedroom
- Features: Full Bath, Walk-In Closet(s), Hardwood Floor
- Level: Upper
Bedroom
- Level: Upper
Bedroom
- Level: Upper
Dining room
- Level: Main
Living room
- Level: Main
Other
- Level: Upper
Heating
- Hot Water, Oil
Cooling
- Ceiling Fan(s)
Appliances
- Included: Oven/Range, Microwave, Refrigerator, Dishwasher, Water Heater
- Laundry: Main Level
Features
- In-Law Floorplan
- Basement: Full,Partially Finished,Walk-Out Access
- Attic: Access Via Hatch
- Has fireplace: No
Interior area
- Total structure area: 3,137
- Total interior livable area: 3,137 sqft
- Finished area above ground: 2,499
- Finished area below ground: 638
Property
Parking
- Total spaces: 2
- Parking features: Attached
- Attached garage spaces: 2
Lot
- Size: 1.41 Acres
- Features: Level, Sloped
Details
- Parcel number: 1700975
- Zoning: RA60
Construction
Type & style
- Home type: SingleFamily
- Architectural style: Cape Cod
- Property subtype: Single Family Residence
Materials
- Vinyl Siding
- Foundation: Concrete Perimeter
- Roof: Asphalt
Condition
- New construction: No
- Year built: 2003
Utilities & green energy
- Sewer: Septic Tank
- Water: Well
Community & neighborhood
Community
- Community features: Medical Facilities, Park
Location
- Region: Plainfield
Price history
| Date | Event | Price |
|---|---|---|
| 4/9/2025 | Sold | $499,999$159/sqft |
Source: | ||
| 1/21/2025 | Pending sale | $499,999$159/sqft |
Source: | ||
| 11/1/2024 | Price change | $499,999-2.9%$159/sqft |
Source: | ||
| 10/1/2024 | Listed for sale | $514,999+0%$164/sqft |
Source: | ||
| 9/9/2024 | Listing removed | $514,900-1.9%$164/sqft |
Source: | ||
Public tax history
| Year | Property taxes | Tax assessment |
|---|---|---|
| 2025 | $6,718 +4.1% | $289,050 |
| 2024 | $6,454 +0.5% | $289,050 |
| 2023 | $6,423 -30.1% | $289,050 -5.8% |
Find assessor info on the county website
Neighborhood: 06374
Nearby schools
GreatSchools rating
- 4/10Moosup Elementary SchoolGrades: K-3Distance: 2 mi
- 4/10Plainfield Central Middle SchoolGrades: 6-8Distance: 2.6 mi
- 2/10Plainfield High SchoolGrades: 9-12Distance: 3.3 mi
Schools provided by the listing agent
- High: Plainfield
Source: Smart MLS. This data may not be complete. We recommend contacting the local school district to confirm school assignments for this home.

Get pre-qualified for a loan
At Zillow Home Loans, we can pre-qualify you in as little as 5 minutes with no impact to your credit score.An equal housing lender. NMLS #10287.
Sell for more on Zillow
Get a free Zillow Showcase℠ listing and you could sell for .
$525,200
2% more+ $10,504
With Zillow Showcase(estimated)
$535,704

