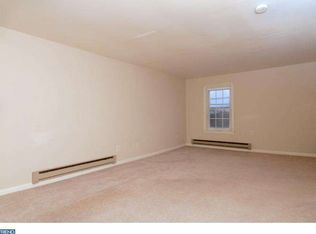Welcome home to this beautiful Ranch property offering lots of features and space. As you drive up to the property you have plenty of room to park, inside and outside. Main floor living and a bedroom feature hardwood floors which have been newly refinished. New carpet in the other two bedrooms. The large front porch enters to foyer and the living room with built-in bookcases and cabinets flanking the sides of the brick wood-burning fireplace. Enjoy eating in the dining room or relax in the large sunroom while watching the birds in your private backyard. The kitchen features cherry wood cabinets and tons of countertop space as well as storage. The kitchen separates the dining room and the family room. The laundry is on the main floor just off the family room with an exterior exit to the 14 x 18 paver patio. There's a 1/2 bath off the family room as well as a full hall bath. The master bedroom is bright and spacious and features a bath with shower stall as well as a walk-in closet. The home sits on a beautiful 1 acre with lovely hardscaping and landscaping. The basement has a finished room which could be an office, craft room, or bedroom. The large 2-car garage (37 x 21) offers storage and workshop space including work bench. There~s also a large shed equipped with electric providing even more storage room. Home features its own well and has been equipped with central A/C. It's ready for you this Summer! Check out the seller's virtual tour.
This property is off market, which means it's not currently listed for sale or rent on Zillow. This may be different from what's available on other websites or public sources.

