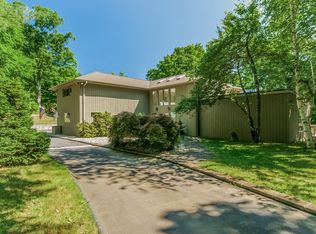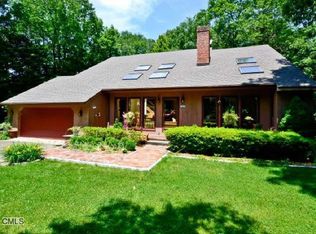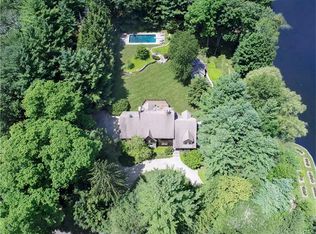Sold for $603,000
$603,000
347 Florida Hill Road, Ridgefield, CT 06877
3beds
2,788sqft
Single Family Residence
Built in 1985
1.39 Acres Lot
$815,100 Zestimate®
$216/sqft
$5,362 Estimated rent
Home value
$815,100
$750,000 - $888,000
$5,362/mo
Zestimate® history
Loading...
Owner options
Explore your selling options
What's special
3 Bedroom, 2 Full Bath "Yankee Barn" Construction set back from the Road overlooking the Norwalk River and a Pond! This Contemporary Special Home Needs Work but has Tons of Potential! The entryway is currently used as a Mudroom with a Separate Door to the House. The Open Floorplan, Including the Triple Height Windows and Beams allows for the Ideal Entertaining Experience and the Ability to Appreciate all the Nature that Surrounds this Home. The Living Room and Dining Room are one Big Area. The Kitchen has a Separate Dining Area and Sliders to the Wrap-Around Deck. There is a Main Level Primary Bedroom with a Private Full Bath (Currently not in use due to a plumbing issue-waste line leaking). The Upper Level offers a Loft Area Perfect for a Home Office, (2) additional Bedrooms (Both with Vaulted Ceilings, a Storage Area, and a Hall Full Bath. Fully Finished Walk-out Basement, Mechanical Room, and Laundry Room make up the Lower Level. Outdoor Shed, Plenty of Parking, Private Setting. Waiting for the right Buyer to Make this Home Beautiful Again. **Sold AS IS**. Seller will not make any repairs. Buyers can do inspections for information purposes.
Zillow last checked: 8 hours ago
Listing updated: April 18, 2024 at 09:30am
Listed by:
Kim Kendall 203-948-5226,
Keller Williams Realty 203-438-9494
Bought with:
Greg Miller, RES.0828119
Keller Williams Realty
Kim Kendall
Keller Williams Realty
Source: Smart MLS,MLS#: 170619546
Facts & features
Interior
Bedrooms & bathrooms
- Bedrooms: 3
- Bathrooms: 2
- Full bathrooms: 2
Primary bedroom
- Features: Full Bath, Hardwood Floor
- Level: Main
Bedroom
- Features: Vaulted Ceiling(s), Wall/Wall Carpet
- Level: Upper
Bedroom
- Features: Vaulted Ceiling(s), Wall/Wall Carpet
- Level: Upper
Dining room
- Features: Vaulted Ceiling(s), Beamed Ceilings, Ceiling Fan(s), Sliders, Hardwood Floor
- Level: Main
Kitchen
- Features: Ceiling Fan(s), Dining Area, Sliders, Hardwood Floor
- Level: Main
Living room
- Features: Vaulted Ceiling(s), Beamed Ceilings, Ceiling Fan(s), Hardwood Floor
- Level: Main
Loft
- Features: Wall/Wall Carpet
- Level: Upper
Rec play room
- Features: Engineered Wood Floor
- Level: Lower
Heating
- Baseboard, Zoned, Oil
Cooling
- Ceiling Fan(s), Central Air, Zoned
Appliances
- Included: Oven/Range, Refrigerator, Dishwasher, Washer, Dryer, Electric Water Heater
- Laundry: Lower Level, Mud Room
Features
- Open Floorplan
- Basement: Full,Finished,Interior Entry,Liveable Space
- Attic: None
- Has fireplace: No
Interior area
- Total structure area: 2,788
- Total interior livable area: 2,788 sqft
- Finished area above ground: 1,800
- Finished area below ground: 988
Property
Parking
- Total spaces: 1
- Parking features: Paved, Shared Driveway, Asphalt
- Garage spaces: 1
- Has uncovered spaces: Yes
Features
- Patio & porch: Deck
- Has view: Yes
- View description: Water
- Has water view: Yes
- Water view: Water
- Waterfront features: Waterfront, Pond, River Front, Walk to Water
Lot
- Size: 1.39 Acres
- Features: Interior Lot, Level, Sloped, Wooded
Details
- Additional structures: Shed(s)
- Parcel number: 282626
- Zoning: RAA
Construction
Type & style
- Home type: SingleFamily
- Architectural style: Contemporary,Barn
- Property subtype: Single Family Residence
Materials
- Wood Siding
- Foundation: Block
- Roof: Asphalt
Condition
- New construction: No
- Year built: 1985
Utilities & green energy
- Sewer: Septic Tank
- Water: Well
Community & neighborhood
Location
- Region: Ridgefield
Price history
| Date | Event | Price |
|---|---|---|
| 3/27/2024 | Sold | $603,000+20.6%$216/sqft |
Source: | ||
| 1/25/2024 | Pending sale | $499,900$179/sqft |
Source: | ||
| 1/18/2024 | Listed for sale | $499,900-28.1%$179/sqft |
Source: | ||
| 3/30/2005 | Sold | $695,000$249/sqft |
Source: | ||
Public tax history
| Year | Property taxes | Tax assessment |
|---|---|---|
| 2025 | $10,514 +3.9% | $383,880 |
| 2024 | $10,115 +2.1% | $383,880 |
| 2023 | $9,908 +3.5% | $383,880 +14.1% |
Find assessor info on the county website
Neighborhood: 06877
Nearby schools
GreatSchools rating
- 9/10Farmingville Elementary SchoolGrades: K-5Distance: 0.8 mi
- 9/10East Ridge Middle SchoolGrades: 6-8Distance: 2.1 mi
- 10/10Ridgefield High SchoolGrades: 9-12Distance: 5 mi
Get pre-qualified for a loan
At Zillow Home Loans, we can pre-qualify you in as little as 5 minutes with no impact to your credit score.An equal housing lender. NMLS #10287.
Sell with ease on Zillow
Get a Zillow Showcase℠ listing at no additional cost and you could sell for —faster.
$815,100
2% more+$16,302
With Zillow Showcase(estimated)$831,402


