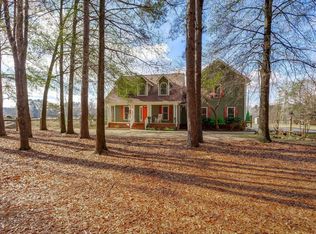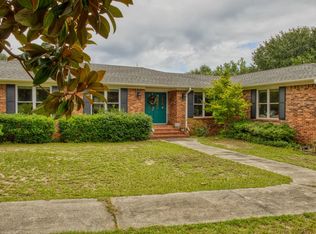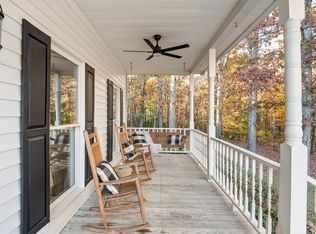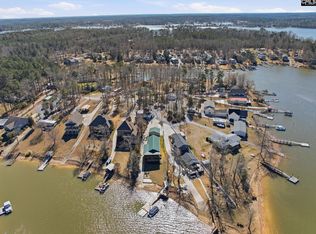78.57 acres OVERLOOKING A BEAUTIFUL SPRING FEED POND AND A 4,736 SQFT HOME
Whether you're dreaming of a recreational retreat, hobby farm, or private family estate, this property offers endless possibilities. The property features, 2 kitchens a lot of sleeping accommodations, game room, huge great room and dining room multiple tables Perfect for multigenerational living or get away place for your family. The lodge includes A 345 sq ft heated and cooled workshop. and car garage, beautiful covered back and front porch.
STORAGE AND CLOSETS A GALORE
Enjoy peaceful mornings or sunset fishing by your private pond, fully stocked with two species of bream, crappie, and bass.
For sale
Price cut: $14.9K (1/7)
$935,000
347 Fallaw Rd, Batesburg, SC 29006
5beds
4,736sqft
Est.:
Single Family Residence
Built in 1992
78.57 Acres Lot
$-- Zestimate®
$197/sqft
$-- HOA
What's special
Private pondCar garageBeautiful spring feed pondGame roomSleeping accommodationsHuge great roomDining room
- 270 days |
- 1,781 |
- 93 |
Zillow last checked: 8 hours ago
Listing updated: February 19, 2026 at 10:36am
Listed by:
Donatella Armstrong Key 706-627-4815,
Blanchard & Calhoun - Evans
Source: Aiken MLS,MLS#: 217671
Tour with a local agent
Facts & features
Interior
Bedrooms & bathrooms
- Bedrooms: 5
- Bathrooms: 4
- Full bathrooms: 3
- 1/2 bathrooms: 1
Primary bedroom
- Level: Main
- Area: 280
- Dimensions: 20 x 14
Bedroom 2
- Level: Main
- Area: 156
- Dimensions: 13 x 12
Bedroom 3
- Level: Lower
- Area: 156
- Dimensions: 13 x 12
Bedroom 4
- Level: Upper
- Area: 600
- Dimensions: 30 x 20
Bonus room
- Level: Lower
- Area: 216
- Dimensions: 18 x 12
Dining room
- Level: Main
- Area: 352
- Dimensions: 22 x 16
Family room
- Level: Main
- Area: 750
- Dimensions: 30 x 25
Kitchen
- Level: Main
- Area: 299
- Dimensions: 23 x 13
Laundry
- Level: Main
- Area: 84
- Dimensions: 12 x 7
Living room
- Level: Main
- Area: 300
- Dimensions: 20 x 15
Other
- Level: Lower
- Area: 168
- Dimensions: 14 x 12
Recreation room
- Level: Lower
- Area: 180
- Dimensions: 15 x 12
Heating
- Electric, Fireplace(s), Heat Pump
Cooling
- Central Air, Electric, Heat Pump
Appliances
- Included: See Remarks, Microwave, Range, Refrigerator, Dishwasher, Down Draft, Electric Water Heater
Features
- See Remarks, Walk-In Closet(s), Bedroom on 1st Floor, Ceiling Fan(s), Kitchen Island, Paneling, Eat-in Kitchen, Second Kitchen, Pantry, Other
- Flooring: Hardwood
- Basement: Crawl Space
- Number of fireplaces: 2
- Fireplace features: See Remarks, Masonry, Recreation Room, Wood Burning Stove, Family Room, Great Room
Interior area
- Total structure area: 4,736
- Total interior livable area: 4,736 sqft
- Finished area above ground: 4,736
- Finished area below ground: 0
Video & virtual tour
Property
Parking
- Total spaces: 2
- Parking features: Workshop in Garage, Attached
- Attached garage spaces: 2
Features
- Levels: One,Two,Multi/Split
- Patio & porch: Deck, Patio, Porch
- Exterior features: See Remarks, Garden
- Pool features: None
- Has view: Yes
- On waterfront: Yes
- Waterfront features: Stream, Waterfront, Pond Site
Lot
- Size: 78.57 Acres
- Dimensions: 1061 x 1686 x 260 x 345 x 770 x 900 x 910 x 860 x 190 x 870
- Features: See Remarks, Views, Wooded, Farm, Landscaped, Pasture
Details
- Additional structures: See Remarks, Outbuilding, Storage, Workshop, Barn(s)
- Parcel number: 1790002010
- Special conditions: Standard
- Horses can be raised: Yes
- Horse amenities: None
Construction
Type & style
- Home type: SingleFamily
- Architectural style: Other,Ranch
- Property subtype: Single Family Residence
Materials
- Brick, Vinyl Siding
- Foundation: Block
- Roof: Composition
Condition
- New construction: No
- Year built: 1992
Utilities & green energy
- Sewer: Septic Tank
- Water: Well
- Utilities for property: Cable Available
Community & HOA
Community
- Features: None, Internet Available
- Subdivision: None
HOA
- Has HOA: No
Location
- Region: Batesburg
Financial & listing details
- Price per square foot: $197/sqft
- Tax assessed value: $363,160
- Annual tax amount: $5,231
- Date on market: 2/19/2026
- Cumulative days on market: 273 days
- Listing terms: Contract
- Road surface type: Paved, Gravel
Estimated market value
Not available
Estimated sales range
Not available
$3,370/mo
Price history
Price history
| Date | Event | Price |
|---|---|---|
| 2/19/2026 | Listed for sale | $935,000$197/sqft |
Source: | ||
| 2/10/2026 | Contingent | $935,000$197/sqft |
Source: | ||
| 1/7/2026 | Listed for sale | $935,000-1.6%$197/sqft |
Source: | ||
| 10/28/2025 | Contingent | $949,9000%$201/sqft |
Source: | ||
| 10/20/2025 | Price change | $950,000+0%$201/sqft |
Source: | ||
| 7/1/2025 | Price change | $949,9000%$201/sqft |
Source: | ||
| 4/30/2025 | Listed for sale | $950,000+157.5%$201/sqft |
Source: | ||
| 3/28/2011 | Sold | $369,000$78/sqft |
Source: | ||
Public tax history
Public tax history
| Year | Property taxes | Tax assessment |
|---|---|---|
| 2025 | $5,231 +8.3% | $19,720 |
| 2024 | $4,831 -0.1% | $19,720 |
| 2023 | $4,835 -0.2% | $19,720 +3.4% |
| 2022 | $4,846 -0.1% | $19,070 |
| 2021 | $4,850 +12.9% | -- |
| 2020 | $4,295 | $17,440 |
| 2019 | -- | $17,440 |
| 2018 | $4,304 | $17,440 |
| 2017 | $4,304 +2.4% | -- |
| 2016 | $4,204 | -- |
| 2015 | $4,204 +10.5% | -- |
| 2014 | $3,806 | -- |
| 2013 | $3,806 | -- |
| 2011 | -- | -- |
| 2009 | -- | -- |
| 2007 | -- | -- |
| 2006 | -- | -- |
Find assessor info on the county website
BuyAbility℠ payment
Est. payment
$4,658/mo
Principal & interest
$4307
Property taxes
$351
Climate risks
Neighborhood: 29006
Nearby schools
GreatSchools rating
- 2/10Ridge Spring-Monetta ElementaryGrades: PK-5Distance: 5.3 mi
- NARidge Spring Monetta MiddleGrades: 6-8Distance: 3.1 mi
- 3/10Ridge Spring-Monetta Middle/HighGrades: 9-12Distance: 3.2 mi
Schools provided by the listing agent
- Elementary: Batesburg-Leesville
- Middle: Batesburg-Leesville
- High: Batesburg-Leesville
Source: Aiken MLS. This data may not be complete. We recommend contacting the local school district to confirm school assignments for this home.




