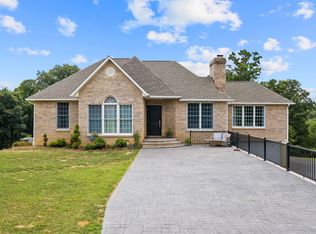Closed
$623,000
347 Enterprise Rd, Churchville, VA 24421
7beds
3,529sqft
Single Family Residence
Built in 1994
5.31 Acres Lot
$626,100 Zestimate®
$177/sqft
$3,232 Estimated rent
Home value
$626,100
$576,000 - $682,000
$3,232/mo
Zestimate® history
Loading...
Owner options
Explore your selling options
What's special
BRAND NEW ROOF BEING INSTALLED + PRICE IMPROVEMENT!!! Here's a massive opportunity to buy a multi-generational home + auto body shop with immediate income potential! Nestled on 5.3 acres of lush, professionally landscaped grounds, this spacious home features vaulted ceilings, abundant natural light, & a chef's dream kitchen w/ granite countertops, brand-new stainless steel appliances, & a wine cooler- idea for entertaining. The main level boasts TWO generously sized primary suites, + additional bedrooms that offer flexible use as home offices or guest space. The finished walk-out basement/ADU includes 2 bedrooms, a full kitchen & bathroom w/ a separate entrance-ideal for multi-generational living, long or short term rental. There is also 1000sqft of unfinished space in the basement, ready for your customization. An incredible bonus: the home includes an auto body shop w/ finished office space. Recent upgrades include: brand new HVAC, 100 gal water heater, new flooring, fully remodeled kitchen, new soffits & more. Surrounded by vibrant landscaping, including tulips, peonies, apricot trees, European birches, redbuds & more! Zoned GA & conveniently located near Staunton, Bridgewater & Charlottesville.
Zillow last checked: 8 hours ago
Listing updated: December 03, 2025 at 09:48am
Listed by:
Julie Katykhin 916-712-5529,
Real Broker LLC
Bought with:
MOOSE LEE, 0225263953
REAL BROKER LLC
Source: CAAR,MLS#: 662192 Originating MLS: Harrisonburg-Rockingham Area Association of REALTORS
Originating MLS: Harrisonburg-Rockingham Area Association of REALTORS
Facts & features
Interior
Bedrooms & bathrooms
- Bedrooms: 7
- Bathrooms: 4
- Full bathrooms: 4
Heating
- Central, Heat Pump
Cooling
- Central Air, Heat Pump
Appliances
- Included: Dishwasher, Electric Range, Disposal, Microwave, Refrigerator, Wine Cooler, Dryer, Water Softener, Washer
Features
- Additional Living Quarters, Primary Downstairs, Multiple Primary Suites, Remodeled, Second Kitchen, Walk-In Closet(s), Entrance Foyer, Eat-in Kitchen, High Ceilings, Home Office, Kitchen Island, Recessed Lighting, Vaulted Ceiling(s)
- Flooring: Hardwood, Luxury Vinyl Plank
- Windows: Screens
- Basement: Exterior Entry,Heated,Interior Entry,Partially Finished,Walk-Out Access,Apartment
Interior area
- Total structure area: 4,961
- Total interior livable area: 3,529 sqft
- Finished area above ground: 2,617
- Finished area below ground: 912
Property
Parking
- Total spaces: 3
- Parking features: Attached, Basement, Detached, Garage Faces Front, Garage
- Attached garage spaces: 3
Features
- Levels: One
- Stories: 1
- Patio & porch: Composite, Deck, Front Porch, Porch
- Has view: Yes
- View description: Mountain(s), Residential, Valley, Trees/Woods
Lot
- Size: 5.31 Acres
- Features: Garden, Landscaped, Level, Wooded
- Topography: Rolling
Details
- Parcel number: 51015025 1D
- Zoning description: GA General Agricultural
Construction
Type & style
- Home type: SingleFamily
- Architectural style: Traditional
- Property subtype: Single Family Residence
Materials
- Brick, Stick Built
- Foundation: Block
- Roof: Composition,Shingle
Condition
- Fixer,Updated/Remodeled
- New construction: No
- Year built: 1994
Utilities & green energy
- Sewer: Septic Tank
- Water: Private, Well
- Utilities for property: Cable Available
Community & neighborhood
Location
- Region: Churchville
- Subdivision: NONE
Price history
| Date | Event | Price |
|---|---|---|
| 11/25/2025 | Sold | $623,000-10.6%$177/sqft |
Source: | ||
| 8/25/2025 | Pending sale | $697,000$198/sqft |
Source: | ||
| 7/23/2025 | Price change | $697,000-0.1%$198/sqft |
Source: | ||
| 6/17/2025 | Price change | $698,000-0.1%$198/sqft |
Source: | ||
| 4/25/2025 | Price change | $699,000-5.4%$198/sqft |
Source: | ||
Public tax history
| Year | Property taxes | Tax assessment |
|---|---|---|
| 2025 | $3,492 | $671,500 |
| 2024 | $3,492 +40.9% | $671,500 +70.7% |
| 2023 | $2,478 | $393,400 |
Find assessor info on the county website
Neighborhood: 24421
Nearby schools
GreatSchools rating
- 4/10North River Elementary SchoolGrades: PK-5Distance: 3.2 mi
- 4/10Beverley Manor Middle SchoolGrades: 6-8Distance: 9.2 mi
- 5/10Buffalo Gap High SchoolGrades: 9-12Distance: 8 mi
Schools provided by the listing agent
- Elementary: North River
- Middle: Buffalo Gap
- High: Buffalo Gap
Source: CAAR. This data may not be complete. We recommend contacting the local school district to confirm school assignments for this home.

Get pre-qualified for a loan
At Zillow Home Loans, we can pre-qualify you in as little as 5 minutes with no impact to your credit score.An equal housing lender. NMLS #10287.
