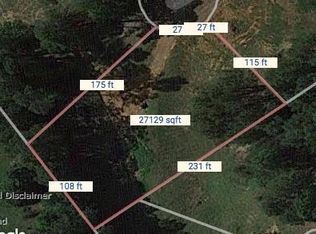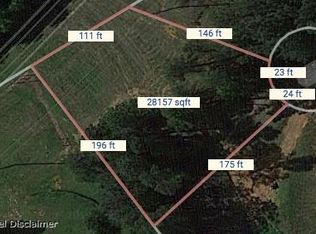Enjoy the beautiful country side in this well maintained cape cod home sitting on over 9 acres of fenced pasture land. Includes another 9.05 acres with horse barn on the other side of Earle Rd. (Tax Map #4075-06-49-3613) Here you will enjoy the serene views from the front and back yard. The wonderful features of this home include a spacious master suite with sitting area and fire place, master bath with walk in shower and large master closet. Split floor plan with two spacious bedrooms with jack and jill bathroom upstairs. Extra large garage with heat and air conditioning. Screened in porch leading out to a patio where you can sit back and relax and enjoy a view of the mountains. The property boasts several cleared acres of fenced in pasture ready for horses or cattle. There is also a generous sized workshop with half bathroom, and power. Another shed for equipment storage is also situated on the property with additional covered parking as well. If you enjoy the quietness and serene back drop of the country, this one is for you!
This property is off market, which means it's not currently listed for sale or rent on Zillow. This may be different from what's available on other websites or public sources.



