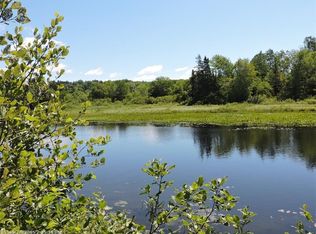Closed
$320,000
347 Duck Cover Road, Bucksport, ME 04416
3beds
2,200sqft
Single Family Residence
Built in 1972
1.08 Acres Lot
$388,200 Zestimate®
$145/sqft
$2,346 Estimated rent
Home value
$388,200
$361,000 - $419,000
$2,346/mo
Zestimate® history
Loading...
Owner options
Explore your selling options
What's special
This 3 bedroom, 2 bath riverfront home with attached 2 car garage is handicap accessible and offers convenient first floor living. The kitchen offers corian countertops, harwood floors, the dining area is open to the spacious living room which features a wood burning Fireplace. The spacious master bedroom offers water views, a small laundry room and direct bathroom access. The daylight basement features an office, utility room, bonus room and bathroom. Other great property features include a private back deck with river views, paved driveway, automatic generator & a pet fence.
Zillow last checked: 8 hours ago
Listing updated: January 13, 2025 at 07:09pm
Listed by:
Realty of Maine
Bought with:
Realty of Maine
Source: Maine Listings,MLS#: 1554869
Facts & features
Interior
Bedrooms & bathrooms
- Bedrooms: 3
- Bathrooms: 2
- Full bathrooms: 2
Primary bedroom
- Features: Closet, Full Bath, Laundry/Laundry Hook-up, Separate Shower
- Level: First
- Area: 380 Square Feet
- Dimensions: 20 x 19
Bedroom 1
- Features: Closet
- Level: First
- Area: 99.75 Square Feet
- Dimensions: 10.5 x 9.5
Bedroom 2
- Features: Closet
- Level: First
- Area: 99.75 Square Feet
- Dimensions: 10.5 x 9.5
Den
- Level: Basement
- Area: 144 Square Feet
- Dimensions: 12 x 12
Dining room
- Features: Dining Area
- Level: First
- Area: 141.75 Square Feet
- Dimensions: 13.5 x 10.5
Kitchen
- Features: Eat-in Kitchen
- Level: First
- Area: 130 Square Feet
- Dimensions: 13 x 10
Laundry
- Level: First
- Area: 52.5 Square Feet
- Dimensions: 7.5 x 7
Living room
- Features: Built-in Features, Wood Burning Fireplace
- Level: First
- Area: 246 Square Feet
- Dimensions: 20.5 x 12
Office
- Features: Built-in Features
- Level: Basement
- Area: 234 Square Feet
- Dimensions: 18 x 13
Other
- Level: Basement
- Area: 168 Square Feet
- Dimensions: 14 x 12
Heating
- Baseboard, Hot Water, Zoned, Stove
Cooling
- None
Appliances
- Included: Dishwasher, Dryer, Gas Range, Refrigerator, Washer
Features
- 1st Floor Primary Bedroom w/Bath, One-Floor Living, Shower
- Flooring: Carpet, Concrete, Tile, Wood
- Basement: Interior Entry,Finished,Full
- Number of fireplaces: 1
Interior area
- Total structure area: 2,200
- Total interior livable area: 2,200 sqft
- Finished area above ground: 1,600
- Finished area below ground: 600
Property
Parking
- Total spaces: 2
- Parking features: Paved, 1 - 4 Spaces, On Site, Garage Door Opener
- Attached garage spaces: 2
Accessibility
- Accessibility features: Level Entry, Other Bath Modifications, Roll-in Shower
Features
- Patio & porch: Deck
- Has view: Yes
- View description: Scenic
- Body of water: Narramissic River
- Frontage length: Waterfrontage: 226,Waterfrontage Owned: 226
Lot
- Size: 1.08 Acres
- Features: Rural, Open Lot, Rolling Slope, Landscaped
Details
- Parcel number: BUCTM07L23
- Zoning: shoreland
- Other equipment: Internet Access Available
Construction
Type & style
- Home type: SingleFamily
- Architectural style: Ranch
- Property subtype: Single Family Residence
Materials
- Wood Frame, Shingle Siding, Vinyl Siding, Wood Siding
- Roof: Fiberglass,Shingle
Condition
- Year built: 1972
Utilities & green energy
- Electric: Circuit Breakers
- Sewer: Private Sewer
- Water: Well
- Utilities for property: Utilities On
Community & neighborhood
Location
- Region: Bucksport
Other
Other facts
- Road surface type: Paved
Price history
| Date | Event | Price |
|---|---|---|
| 8/1/2023 | Sold | $320,000-10.9%$145/sqft |
Source: | ||
| 7/20/2023 | Pending sale | $359,000$163/sqft |
Source: | ||
| 3/29/2023 | Listed for sale | $359,000$163/sqft |
Source: | ||
Public tax history
| Year | Property taxes | Tax assessment |
|---|---|---|
| 2024 | $3,122 +3.9% | $235,620 |
| 2023 | $3,004 +9.1% | $235,620 +45.1% |
| 2022 | $2,753 +4.3% | $162,440 |
Find assessor info on the county website
Neighborhood: 04416
Nearby schools
GreatSchools rating
- 4/10Bucksport Middle SchoolGrades: 5-8Distance: 2.5 mi
- 8/10Bucksport High SchoolGrades: 9-12Distance: 2.9 mi
- 5/10Miles Lane SchoolGrades: 1-4Distance: 2.8 mi

Get pre-qualified for a loan
At Zillow Home Loans, we can pre-qualify you in as little as 5 minutes with no impact to your credit score.An equal housing lender. NMLS #10287.
