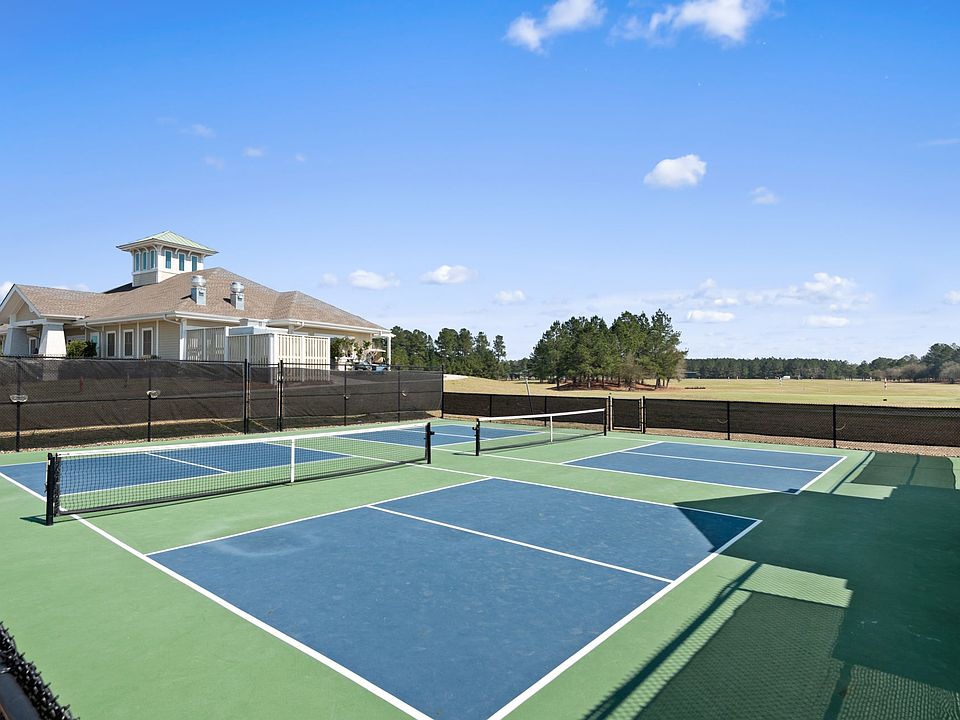Located at 347 Dreher Drive , the Vero floor plan blends functionality with comfort in a thoughtfully designed layout. A main-level guest bedroom offers privacy and convenience for visitors or multi-generational living. Upstairs, the spacious primary suite creates a peaceful retreat, complemented by two additional bedrooms and a flexible loft—ideal for a media room, home office, or extra lounge space. This versatile home perfectly balances shared living areas with private spaces, making it an ideal fit for modern family life. Schedule your tour today! *Images shown are of the Vero model, not the actual home.
New construction
$454,388
347 Dreher Dr, Hardeeville, SC 29927
4beds
2,500sqft
Single Family Residence
Built in 2025
-- sqft lot
$454,100 Zestimate®
$182/sqft
$-- HOA
Under construction (available August 2025)
Currently being built and ready to move in soon. Reserve today by contacting the builder.
What's special
Home officeFlexible loftMain-level guest bedroomSpacious primary suite
This home is based on the Vero plan.
Call: (912) 205-6047
- 16 days
- on Zillow |
- 59 |
- 0 |
Zillow last checked: July 21, 2025 at 01:20pm
Listing updated: July 21, 2025 at 01:20pm
Listed by:
Dream Finders Homes
Source: Dream Finders Homes
Travel times
Schedule tour
Select your preferred tour type — either in-person or real-time video tour — then discuss available options with the builder representative you're connected with.
Facts & features
Interior
Bedrooms & bathrooms
- Bedrooms: 4
- Bathrooms: 3
- Full bathrooms: 3
Interior area
- Total interior livable area: 2,500 sqft
Video & virtual tour
Property
Parking
- Total spaces: 2
- Parking features: Garage
- Garage spaces: 2
Features
- Levels: 2.0
- Stories: 2
Construction
Type & style
- Home type: SingleFamily
- Property subtype: Single Family Residence
Condition
- New Construction,Under Construction
- New construction: Yes
- Year built: 2025
Details
- Builder name: Dream Finders Homes
Community & HOA
Community
- Subdivision: Magnolia Park
Location
- Region: Hardeeville
Financial & listing details
- Price per square foot: $182/sqft
- Date on market: 7/14/2025
About the community
Magnolia Park is designed for a lifestyle of ease, sophistication, and convenience, offering a welcoming environment for families, professionals, and retirees alike. Our community features six unique floor plans, ranging from 1,495 to 2,500 square feet, ensuring you find a home perfectly tailored to your needs and preferences. Magnolia Park is the perfect blend of tranquility and proximity, with quick access to charming Old Town Bluffton and the beautiful, pristine beaches of Hilton Head Island. Dive into relaxation with our swimming pool or stay fit in our state-of-the-art fitness center. The community center also offers a perfect gathering spot for social events, while our pickleball courts and meticulously designed Tom Fazio golf course provide endless fun and competition. Savor delightful meals at our on-site restaurant, or unwind in the evenings with family and friends around our firepit with horseshoe pits. Get outdoors, stay active, and explore with well-maintained sidewalks and scenic walking trails throughout the community, or enjoy tranquil moments in one of our charming gazebos. Whether you're playing a game of pickleball, relaxing in a chair swing, splashing in the pool, or casting a line at the fishing lake, Magnolia Park in Hilton Head Lakes offers an abundance of amenities designed to enhance your living experience—making every day feel like a vacation. And with a new picnic area coming soon, there will be even more ways to gather, unwind, and enjoy the outdoors. Embrace the tranquility of southern living with all the modern comforts you need, right here at Magnolia Park in Hilton Head Lakes.
Source: Dream Finders Homes

