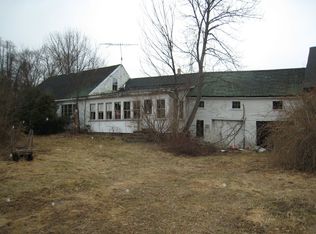This home has all of the features that you could hope for!! How about 4 bedrooms, 3 baths, formal living and dining rooms, plus a family room and a den. And then there is the whole house generator, propane fireplace, heat pump with A\C, partially finished basement with a woodstove and a heated 2~car attached garage. If that`s not enough: who will claim the 30` x 42` detached garage with 14` doors, on its own well and septic system with a bathroom and a separate driveway? Garden to your hearts delight with a sunny level 4.6 acres with strawberries, peaches, pears, and apple trees. So many options here: Mini estate, accessory apartment possibilities, in~home business, and certainly room for all of your ``toys``...
This property is off market, which means it's not currently listed for sale or rent on Zillow. This may be different from what's available on other websites or public sources.

