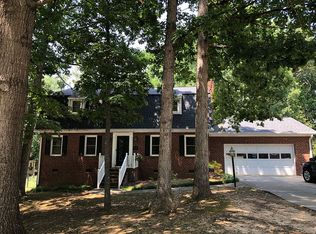Sold for $430,500
$430,500
347 Cook Rd, Elon, NC 27244
4beds
2,913sqft
Stick/Site Built, Residential, Single Family Residence
Built in 1986
0.62 Acres Lot
$437,300 Zestimate®
$--/sqft
$2,505 Estimated rent
Home value
$437,300
$407,000 - $472,000
$2,505/mo
Zestimate® history
Loading...
Owner options
Explore your selling options
What's special
Stunning Elon home situated on a large .62-acre wooded lot that offers privacy & serenity while still being conveniently close to everything. Minutes from shopping, dining, parks, Elon University, & easy access to I-40/85. Whether you’re looking for space to grow or simply want a charming, updated property with modern features, this home has it all! This 4-BR, 3-Bath home offers a well-designed floor plan with large open rooms which are perfect for everyday living and entertaining. The expansive primary suite is located on the 2nd floor & includes a large sitting area that can be used as a private lounge, reading nook, or home office. The primary also features a walk-in closet & newly renovated ensuite bath (2020) with double vanity & separate shower making it a peaceful retreat. Relax & unwind on the large covered front porch or the rear deck overlooking the tree lined back yard. The 2-car garage provides plenty of space for vehicles & storage. Western Schools & Move in Ready!
Zillow last checked: 8 hours ago
Listing updated: May 12, 2025 at 12:38pm
Listed by:
Tanya N. Wilson 336-314-4397,
eXp Realty,
Meagan Nicholson 336-269-4744,
eXp Realty
Bought with:
NONMEMBER NONMEMBER
nonmls
Source: Triad MLS,MLS#: 1175376 Originating MLS: Greensboro
Originating MLS: Greensboro
Facts & features
Interior
Bedrooms & bathrooms
- Bedrooms: 4
- Bathrooms: 3
- Full bathrooms: 3
- Main level bathrooms: 1
Primary bedroom
- Level: Second
Bedroom 2
- Level: Main
Bedroom 3
- Level: Second
Bedroom 4
- Level: Second
Breakfast
- Level: Main
Dining room
- Level: Main
Kitchen
- Level: Main
Laundry
- Level: Main
Living room
- Level: Main
Heating
- Floor Furnace, Electric, Natural Gas
Cooling
- Central Air
Appliances
- Included: Dishwasher, Free-Standing Range, Electric Water Heater
- Laundry: Main Level
Features
- Ceiling Fan(s)
- Flooring: Carpet, Vinyl, Wood
- Basement: Crawl Space
- Number of fireplaces: 1
- Fireplace features: Gas Log, Living Room
Interior area
- Total structure area: 2,913
- Total interior livable area: 2,913 sqft
- Finished area above ground: 2,913
Property
Parking
- Total spaces: 2
- Parking features: Driveway, Garage, Attached
- Attached garage spaces: 2
- Has uncovered spaces: Yes
Features
- Levels: Two
- Stories: 2
- Patio & porch: Porch
- Pool features: None
- Fencing: Fenced
Lot
- Size: 0.62 Acres
- Features: City Lot
Details
- Additional structures: Storage
- Parcel number: 108905
- Zoning: RES
- Special conditions: Owner Sale
Construction
Type & style
- Home type: SingleFamily
- Architectural style: Colonial
- Property subtype: Stick/Site Built, Residential, Single Family Residence
Materials
- Vinyl Siding
Condition
- Year built: 1986
Utilities & green energy
- Sewer: Public Sewer
- Water: Public
Community & neighborhood
Location
- Region: Elon
- Subdivision: Westbrook Forest
Other
Other facts
- Listing agreement: Exclusive Right To Sell
- Listing terms: Cash,Conventional,FHA,VA Loan
Price history
| Date | Event | Price |
|---|---|---|
| 5/12/2025 | Sold | $430,500+1.3% |
Source: | ||
| 4/7/2025 | Pending sale | $425,000 |
Source: | ||
| 4/5/2025 | Listed for sale | $425,000 |
Source: | ||
| 11/1/2024 | Listing removed | $425,000 |
Source: | ||
| 10/26/2024 | Listed for sale | $425,000+30.8% |
Source: | ||
Public tax history
| Year | Property taxes | Tax assessment |
|---|---|---|
| 2024 | $4,252 +4% | $443,385 |
| 2023 | $4,088 +35.7% | $443,385 +73.7% |
| 2022 | $3,012 -0.8% | $255,247 |
Find assessor info on the county website
Neighborhood: 27244
Nearby schools
GreatSchools rating
- 4/10Elon ElementaryGrades: K-5Distance: 2 mi
- 6/10Western MiddleGrades: 6-8Distance: 4.7 mi
- 7/10Western Alamance HighGrades: 9-12Distance: 4.1 mi
Schools provided by the listing agent
- Elementary: Elon
- Middle: Western
- High: Western Alamance
Source: Triad MLS. This data may not be complete. We recommend contacting the local school district to confirm school assignments for this home.
Get a cash offer in 3 minutes
Find out how much your home could sell for in as little as 3 minutes with a no-obligation cash offer.
Estimated market value
$437,300
