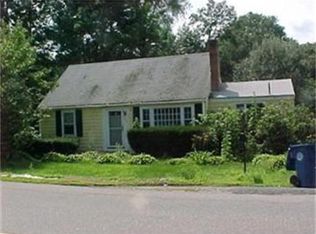Sold for $580,000
$580,000
347 Concord Rd, Billerica, MA 01821
4beds
1,882sqft
Single Family Residence
Built in 1959
0.69 Acres Lot
$662,300 Zestimate®
$308/sqft
$3,568 Estimated rent
Home value
$662,300
$629,000 - $702,000
$3,568/mo
Zestimate® history
Loading...
Owner options
Explore your selling options
What's special
Here's the one you've been waiting for!! This beautifully updated ranch on an oversized lot is waiting for its new family! This home welcomes you to a large living room with an oversized bay window for lots of natural light, a wood-burning fireplace, and newly refinished hardwood floors that flow throughout the first floor. The gorgeous new eat-in kitchen has stainless steel appliances, white cabinetry, and granite countertops and is just steps away from the large deck perfect for outdoor entertaining. The main floor has a beautiful new full bathroom and three bedrooms, with one allowing access to the fully enclosed game room. The basement has been fully updated with a large family room, laundry room, beautiful full bath, 4th bedroom/office area, and utility room. Brand new 4 bedroom septic installed Dec. 2022. The home is located just minutes off Route 3 for easy commuting. If you're looking to downsize or for your starter home, you don't want to miss this. Offers due Jan.16 4pm
Zillow last checked: 8 hours ago
Listing updated: February 23, 2023 at 05:31am
Listed by:
Gayle Winters 617-699-0310,
Compass 781-219-0313
Bought with:
Nikki Martin Team
Compass
Source: MLS PIN,MLS#: 73069864
Facts & features
Interior
Bedrooms & bathrooms
- Bedrooms: 4
- Bathrooms: 2
- Full bathrooms: 2
- Main level bathrooms: 1
- Main level bedrooms: 3
Primary bedroom
- Features: Closet, Flooring - Hardwood
- Level: Main,First
- Area: 169
- Dimensions: 14.08 x 12
Bedroom 2
- Features: Closet, Flooring - Hardwood, Exterior Access, Slider
- Level: Main,First
- Area: 101.67
- Dimensions: 10 x 10.17
Bedroom 3
- Features: Closet, Flooring - Laminate, Window(s) - Stained Glass
- Level: Main,First
- Area: 100.79
- Dimensions: 9.83 x 10.25
Bedroom 4
- Features: Closet, Flooring - Vinyl
- Level: Basement
- Area: 138.67
- Dimensions: 13 x 10.67
Primary bathroom
- Features: No
Bathroom 1
- Features: Bathroom - Full, Bathroom - Tiled With Tub & Shower, Flooring - Stone/Ceramic Tile
- Level: Main,First
- Area: 48.39
- Dimensions: 4.33 x 11.17
Bathroom 2
- Features: Bathroom - Full, Bathroom - Tiled With Shower Stall, Flooring - Vinyl
- Level: Basement
- Area: 51.19
- Dimensions: 7.58 x 6.75
Family room
- Features: Closet, Flooring - Vinyl, Exterior Access
- Level: Basement
- Area: 328.61
- Dimensions: 28.17 x 11.67
Kitchen
- Features: Flooring - Hardwood, Dining Area, Countertops - Stone/Granite/Solid, Breakfast Bar / Nook, Exterior Access
- Level: Main,First
- Area: 159.25
- Dimensions: 16.33 x 9.75
Living room
- Features: Flooring - Hardwood, Lighting - Overhead
- Level: Main,First
- Area: 228.47
- Dimensions: 19.58 x 11.67
Heating
- Baseboard, Oil, Electric
Cooling
- None
Appliances
- Included: Electric Water Heater, Water Heater, Range, Dishwasher, Microwave, Refrigerator, Plumbed For Ice Maker
- Laundry: Flooring - Vinyl, Electric Dryer Hookup, Washer Hookup, In Basement
Features
- Game Room
- Flooring: Tile, Vinyl, Hardwood, Flooring - Vinyl
- Windows: Screens
- Basement: Full,Finished,Interior Entry,Bulkhead,Sump Pump
- Number of fireplaces: 1
- Fireplace features: Living Room
Interior area
- Total structure area: 1,882
- Total interior livable area: 1,882 sqft
Property
Parking
- Total spaces: 4
- Parking features: Paved Drive, Off Street
- Uncovered spaces: 4
Accessibility
- Accessibility features: No
Features
- Patio & porch: Deck
- Exterior features: Deck, Rain Gutters, Screens
Lot
- Size: 0.69 Acres
- Features: Wooded, Gentle Sloping
Details
- Parcel number: M:0094 B:0033 L:0,377621
- Zoning: 3
Construction
Type & style
- Home type: SingleFamily
- Architectural style: Ranch
- Property subtype: Single Family Residence
Materials
- Frame
- Foundation: Concrete Perimeter
- Roof: Shingle
Condition
- Year built: 1959
Utilities & green energy
- Electric: 100 Amp Service
- Sewer: Private Sewer
- Water: Public
- Utilities for property: for Electric Range, for Electric Dryer, Washer Hookup, Icemaker Connection
Community & neighborhood
Community
- Community features: Highway Access, House of Worship, Public School
Location
- Region: Billerica
Price history
| Date | Event | Price |
|---|---|---|
| 2/21/2023 | Sold | $580,000+0.2%$308/sqft |
Source: MLS PIN #73069864 Report a problem | ||
| 1/21/2023 | Contingent | $579,000$308/sqft |
Source: MLS PIN #73069864 Report a problem | ||
| 1/11/2023 | Listed for sale | $579,000+83.8%$308/sqft |
Source: MLS PIN #73069864 Report a problem | ||
| 10/25/2022 | Sold | $315,000-4.5%$167/sqft |
Source: MLS PIN #73025091 Report a problem | ||
| 9/16/2022 | Contingent | $329,900$175/sqft |
Source: MLS PIN #73025091 Report a problem | ||
Public tax history
| Year | Property taxes | Tax assessment |
|---|---|---|
| 2025 | $6,795 +9.9% | $597,600 +9.1% |
| 2024 | $6,184 +2.9% | $547,700 +8.2% |
| 2023 | $6,009 +18.2% | $506,200 +25.8% |
Find assessor info on the county website
Neighborhood: 01821
Nearby schools
GreatSchools rating
- 7/10Parker Elementary SchoolGrades: K-4Distance: 2 mi
- 5/10Billerica Memorial High SchoolGrades: PK,8-12Distance: 2.1 mi
- 7/10Marshall Middle SchoolGrades: 5-7Distance: 2.9 mi
Get a cash offer in 3 minutes
Find out how much your home could sell for in as little as 3 minutes with a no-obligation cash offer.
Estimated market value$662,300
Get a cash offer in 3 minutes
Find out how much your home could sell for in as little as 3 minutes with a no-obligation cash offer.
Estimated market value
$662,300
