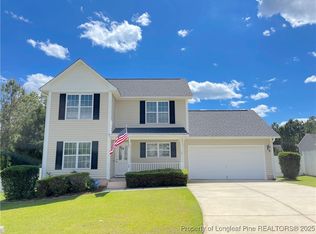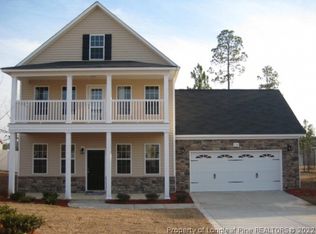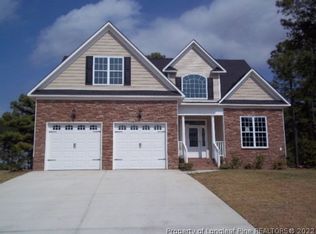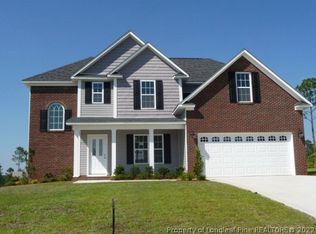Sold for $345,000 on 04/12/24
$345,000
347 Colonist Pl, Cameron, NC 28326
4beds
2,431sqft
Single Family Residence
Built in 2011
10,454.4 Square Feet Lot
$358,800 Zestimate®
$142/sqft
$2,008 Estimated rent
Home value
$358,800
$337,000 - $380,000
$2,008/mo
Zestimate® history
Loading...
Owner options
Explore your selling options
What's special
*$2,500 BUYER CLOSING COSTS INCENTIVE* Welcome to your new home! This split level ranch is complete with 4 bedrooms and 3 bathrooms. The downstairs boasts a beautiful, open kitchen, dining and living room areas with elevated ceilings that are perfect for entertaining. The primary bedroom is your private sanctuary with wood floors, windows that bring in natural light and a large walk-in closet with custom shelving. The freshly re-carpeted upstairs has unlimited potential with a mother in law suite, 300sq ft. of unfinished attic space, and a second open living room space that can be configured to your specificity! New HVAC unit installed in 2018 with regular maintenance ensures to keep you warm during the NC winters and cool in the blazing summers. The home has been fully re-painted from top to bottom, new fencing, and so much more. Schedule your showing today and come take a look!
Zillow last checked: 8 hours ago
Listing updated: April 23, 2024 at 06:20am
Listed by:
DARK HORSE GROUP POWERED BY LPT REALTY,
LPT REALTY LLC
Bought with:
ALEXIS HANSEN, 330989
COLDWELL BANKER ADVANTAGE #2- HARNETT CO.
Source: LPRMLS,MLS#: 719559 Originating MLS: Longleaf Pine Realtors
Originating MLS: Longleaf Pine Realtors
Facts & features
Interior
Bedrooms & bathrooms
- Bedrooms: 4
- Bathrooms: 3
- Full bathrooms: 3
Heating
- Heat Pump
Cooling
- Has cooling: Yes
Appliances
- Included: Cooktop, Dishwasher, Disposal, Microwave, Range
- Laundry: Washer Hookup, Dryer Hookup, Main Level
Features
- Attic, Breakfast Area, Tray Ceiling(s), Ceiling Fan(s), Cathedral Ceiling(s), Den, Separate/Formal Dining Room, Double Vanity, Eat-in Kitchen, Granite Counters, Garden Tub/Roman Tub, Kitchen Island, Kitchen/Dining Combo, Primary Downstairs, Bath in Primary Bedroom, Open Concept, Other, See Remarks, Separate Shower, Tub Shower, Vaulted Ceiling(s)
- Flooring: Hardwood, Vinyl, Wood, Carpet
- Windows: Blinds
- Number of fireplaces: 1
- Fireplace features: Factory Built
Interior area
- Total interior livable area: 2,431 sqft
Property
Parking
- Total spaces: 2
- Parking features: Attached, Garage
- Attached garage spaces: 2
Features
- Patio & porch: Covered, Patio
- Exterior features: Fully Fenced, Fence, Other, Playground, Patio, Storage
- Fencing: Full,Privacy
Lot
- Size: 10,454 sqft
- Features: < 1/4 Acre
Details
- Parcel number: 09956509 0282 91
- Special conditions: Standard
Construction
Type & style
- Home type: SingleFamily
- Architectural style: Other
- Property subtype: Single Family Residence
Materials
- Vinyl Siding
- Foundation: Slab
Condition
- Good Condition
- New construction: No
- Year built: 2011
Utilities & green energy
- Sewer: County Sewer
- Water: Public
Community & neighborhood
Security
- Security features: Security System, Smoke Detector(s)
Community
- Community features: Clubhouse, Community Pool, Gutter(s), Street Lights, Sidewalks
Location
- Region: Cameron
- Subdivision: The Colony At Lexington Plan
HOA & financial
HOA
- Has HOA: Yes
- HOA fee: $81 monthly
- Association name: Little & Young Association
Other
Other facts
- Listing terms: Assumable,Cash,Conventional,FHA,New Loan,USDA Loan,VA Loan
- Ownership: More than a year
Price history
| Date | Event | Price |
|---|---|---|
| 10/21/2025 | Listing removed | $347,500+0.7%$143/sqft |
Source: | ||
| 4/12/2024 | Sold | $345,000$142/sqft |
Source: | ||
| 3/13/2024 | Pending sale | $345,000$142/sqft |
Source: | ||
| 3/6/2024 | Price change | $345,000-0.7%$142/sqft |
Source: | ||
| 2/15/2024 | Listed for sale | $347,500+6.1%$143/sqft |
Source: | ||
Public tax history
| Year | Property taxes | Tax assessment |
|---|---|---|
| 2024 | $2,169 | $293,039 |
| 2023 | $2,169 | $293,039 |
| 2022 | $2,169 +3.2% | $293,039 +26.5% |
Find assessor info on the county website
Neighborhood: 28326
Nearby schools
GreatSchools rating
- 7/10Johnsonville ElementaryGrades: PK-5Distance: 4.5 mi
- 6/10Highland MiddleGrades: 6-8Distance: 5.6 mi
- 3/10Overhills High SchoolGrades: 9-12Distance: 6.9 mi
Schools provided by the listing agent
- Middle: Overhills Middle School
- High: Overhills Senior High
Source: LPRMLS. This data may not be complete. We recommend contacting the local school district to confirm school assignments for this home.

Get pre-qualified for a loan
At Zillow Home Loans, we can pre-qualify you in as little as 5 minutes with no impact to your credit score.An equal housing lender. NMLS #10287.
Sell for more on Zillow
Get a free Zillow Showcase℠ listing and you could sell for .
$358,800
2% more+ $7,176
With Zillow Showcase(estimated)
$365,976


