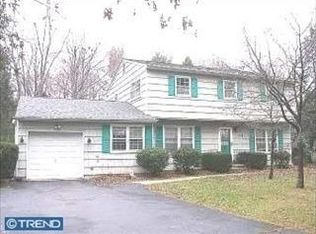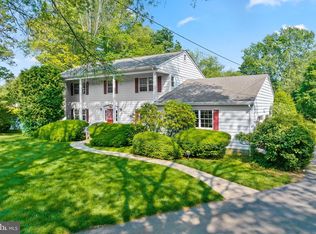Sold for $826,000
$826,000
347 Clarksville Rd, Princeton Junction, NJ 08550
3beds
2,012sqft
Single Family Residence
Built in 1962
0.46 Acres Lot
$832,000 Zestimate®
$411/sqft
$3,815 Estimated rent
Home value
$832,000
$740,000 - $932,000
$3,815/mo
Zestimate® history
Loading...
Owner options
Explore your selling options
What's special
FRONT FACING NORTH EAST. BRAND NEW KITCHEN and BATHROOM. Can you see yourself enjoying this GORGEOUS KITCHEN? House has been renovated for you. SOLID HARDWOOD FLOORS THROUGHTOUT on the main floor including all bedrooms. Living,Dining room has skylights in it. Entire house has been FRESHLY PAINTED. Downstairs is family room or 4th bedroom. There are sliding glass doors to backyard. Half Bath off family or 4th bedroom. Beautiful private backyard with patio over looking MAJESTIC TREES. This house is located directly across from West Windsor-Plainsboro High School South. In WALKING DISTANCE to Princeton Jct. Train Station and the HUB of the town. ROOF 2017 Furnace and Ac Water Heater Upgraded. Fireplace sold AS IS. GREAT HOME to call your own.
Zillow last checked: 8 hours ago
Listing updated: May 13, 2025 at 10:31am
Listed by:
Donna Lucarelli 609-903-9098,
Keller Williams Real Estate - Princeton
Bought with:
Anitha Shaik, 1752356
Keller Williams Premier
Source: Bright MLS,MLS#: NJME2052792
Facts & features
Interior
Bedrooms & bathrooms
- Bedrooms: 3
- Bathrooms: 3
- Full bathrooms: 2
- 1/2 bathrooms: 1
- Main level bathrooms: 2
- Main level bedrooms: 3
Primary bedroom
- Features: Flooring - Solid Hardwood, Walk-In Closet(s)
- Level: Main
- Area: 208 Square Feet
- Dimensions: 16 x 13
Bedroom 2
- Features: Flooring - Solid Hardwood
- Level: Main
- Area: 121 Square Feet
- Dimensions: 11 x 11
Bedroom 3
- Features: Flooring - Solid Hardwood
- Level: Main
- Area: 100 Square Feet
- Dimensions: 10 x 10
Dining room
- Features: Flooring - Solid Hardwood
- Level: Main
- Area: 156 Square Feet
- Dimensions: 13 x 12
Family room
- Features: Fireplace - Wood Burning
- Level: Lower
- Area: 437 Square Feet
- Dimensions: 23 x 19
Kitchen
- Features: Flooring - Ceramic Tile, Recessed Lighting, Countertop(s) - Quartz
- Level: Main
- Area: 156 Square Feet
- Dimensions: 13 x 12
Living room
- Features: Skylight(s), Flooring - Solid Hardwood
- Level: Main
- Area: 221 Square Feet
- Dimensions: 17 x 13
Heating
- Forced Air, Natural Gas
Cooling
- Central Air, Natural Gas
Appliances
- Included: Dishwasher, ENERGY STAR Qualified Washer, ENERGY STAR Qualified Dishwasher, ENERGY STAR Qualified Refrigerator, Exhaust Fan, Self Cleaning Oven, Oven/Range - Gas, Stainless Steel Appliance(s), Gas Water Heater
- Laundry: Lower Level
Features
- Combination Dining/Living, Eat-in Kitchen, Walk-In Closet(s)
- Flooring: Hardwood, Wood
- Has basement: No
- Number of fireplaces: 1
- Fireplace features: Brick, Wood Burning
Interior area
- Total structure area: 2,012
- Total interior livable area: 2,012 sqft
- Finished area above ground: 2,012
- Finished area below ground: 0
Property
Parking
- Total spaces: 2
- Parking features: Garage Faces Front, Garage Door Opener, Attached
- Attached garage spaces: 2
Accessibility
- Accessibility features: None
Features
- Levels: Bi-Level,Two and One Half
- Stories: 2
- Patio & porch: Patio
- Pool features: None
Lot
- Size: 0.46 Acres
- Dimensions: 100.00 x 200.00
Details
- Additional structures: Above Grade, Below Grade
- Parcel number: 1300011 0300019
- Zoning: R20
- Special conditions: Standard
Construction
Type & style
- Home type: SingleFamily
- Property subtype: Single Family Residence
Materials
- Frame
- Foundation: Concrete Perimeter
Condition
- Excellent
- New construction: No
- Year built: 1962
- Major remodel year: 2025
Utilities & green energy
- Electric: 100 Amp Service
- Sewer: Public Sewer
- Water: Public
- Utilities for property: Underground Utilities
Community & neighborhood
Location
- Region: Princeton Junction
- Subdivision: Berrien Village
- Municipality: WEST WINDSOR TWP
Other
Other facts
- Listing agreement: Exclusive Right To Sell
- Ownership: Fee Simple
Price history
| Date | Event | Price |
|---|---|---|
| 5/13/2025 | Sold | $826,000+3.4%$411/sqft |
Source: | ||
| 4/4/2025 | Pending sale | $799,000$397/sqft |
Source: | ||
| 4/1/2025 | Contingent | $799,000$397/sqft |
Source: | ||
| 3/22/2025 | Listed for sale | $799,000+73.7%$397/sqft |
Source: | ||
| 9/1/2015 | Listing removed | $2,750$1/sqft |
Source: ERA Properties Unlimited #6599033 Report a problem | ||
Public tax history
| Year | Property taxes | Tax assessment |
|---|---|---|
| 2025 | $13,069 | $426,400 |
| 2024 | $13,069 +6.4% | $426,400 |
| 2023 | $12,280 +0.8% | $426,400 |
Find assessor info on the county website
Neighborhood: Princeton Junction
Nearby schools
GreatSchools rating
- 9/10Maurice Hawk Elementary SchoolGrades: PK-3Distance: 0.4 mi
- 7/10Thomas R Grover Middle SchoolGrades: 6-8Distance: 2.8 mi
- 8/10West Windsor-Plains High School SouthGrades: 9-12Distance: 0.1 mi
Schools provided by the listing agent
- Elementary: Maurice Hawk
- Middle: Thomas R. Grover M.s.
- High: High School South
- District: West Windsor-plainsboro Regional
Source: Bright MLS. This data may not be complete. We recommend contacting the local school district to confirm school assignments for this home.
Get a cash offer in 3 minutes
Find out how much your home could sell for in as little as 3 minutes with a no-obligation cash offer.
Estimated market value$832,000
Get a cash offer in 3 minutes
Find out how much your home could sell for in as little as 3 minutes with a no-obligation cash offer.
Estimated market value
$832,000

