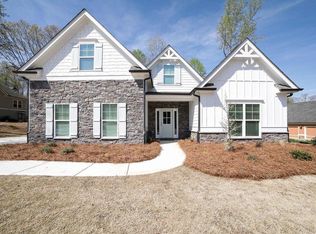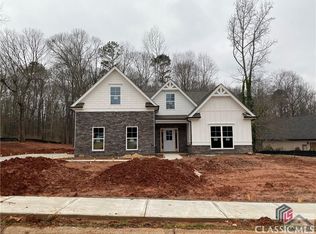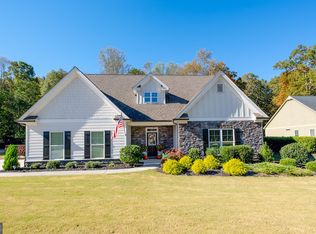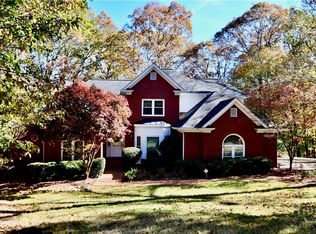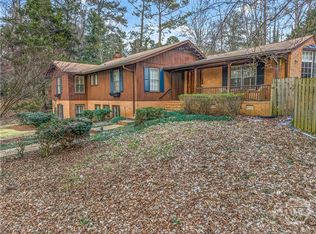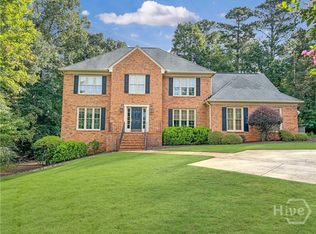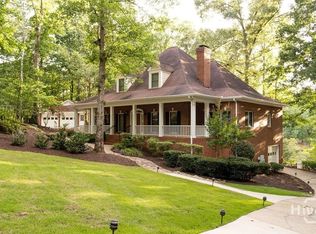Timeless charm, sophisticated appointments and immense space are the hallmarks of this custom ranch in Jackson County’s coveted Clarksboro community. This sought-after, single-level-living design was masterfully crafted with a formal living plan that boasts oversized rooms to ensure comfortable enjoyment. A entertainer’s dream, these expansive living spaces are highlighted with key elements such as NEW durable luxury vinyl floors, custom built-ins, decorative light fixtures, 2in blinds package, 9ft ceilings, trims and moldings package, gas-log fireplace, custom closets and so much more. Upon approach, the notable features begin to come alive with the NEW roof, plus stone and shake accents perfectly staged with professional landscaping and sodded front yard. Eagerly welcomed through the stately foyer, you will find yourself pausing as you take in the view of the vast living and dining spaces. Freshly painted, the neutral palette provides the perfect canvas for any design and distinctive clean lines. Flanking the foyer is a grand dining room with arched entryways and study that can house your private library collection, all leading to the central gathering space, the massive great room. The home chefs dream, the expansive gourmet kitchen boasts functionality and style. No expense spared, this culinary space features 360’ of custom cabinets plus glass, back-lit display cabinets, expansive granite countertops, raised breakfast bar, an oversized island, appliance package that includes a new stove top, newer refrigerator and dishwasher, and is complete with a spacious pantry with custom shelving system. Perfectly designed to keep your busy life organized, the rear foyer offers a “drop zone” by the garage door and oversized laundry room with storage cabinets just around the corner. Private access to the primary suite is also found off this wing of the home and is a true retreat. This sprawling bedroom features a private sitting room and an ensuite full bath packed with amenities such as; dual vanities, a tiled shower, private water closet, garden tub and multiple closets with custom shelving. Flanking the opposite side of the home are 2 accessory bedrooms and full bath. This home continues to impress with its full basement—offering a huge workshop with garage bay and second garage bay ideal for hobbyists or additional storage. The lower level expands with several multi-functional rooms providing a plethora of options. Wait—-that’s not all…The living spaces on the main expand to a light-filled sunroom that extends to an open-air deck overlooking a true backyard retreat. A glistening pool oasis framed by a patio surround, a customs stone koi pond stocked with 12 Koi fish, and lush professional landscaping create the ultimate setting for outdoor enjoyment. A terrace-level patio adds even more space for relaxing or entertaining, while a separate storage building provides practical convenience. With its thoughtful craftsmanship, abundant upgrades, and unmatched outdoor amenities, this Clarksboro residence captures the essence of refined, easy living—just minutes from Hwy. 129, Athens, and the new Publix shopping???????????????????????????????????????? center.
For sale
Price cut: $5K (1/30)
$735,000
347 Clarksboro Drive, Athens, GA 30607
4beds
7,050sqft
Est.:
Single Family Residence
Built in 2006
1.01 Acres Lot
$-- Zestimate®
$104/sqft
$25/mo HOA
What's special
Gas-log fireplaceOversized roomsTerrace-level patioLight-filled sunroomCustom built-insNew roofOversized island
- 108 days |
- 1,171 |
- 50 |
Zillow last checked:
Listing updated:
Listed by:
Kathy Pollock 706-255-6596,
Keller Williams Greater Athens
Source: Hive MLS,MLS#: CL341951 Originating MLS: Athens Area Association of REALTORS
Originating MLS: Athens Area Association of REALTORS
Tour with a local agent
Facts & features
Interior
Bedrooms & bathrooms
- Bedrooms: 4
- Bathrooms: 4
- Full bathrooms: 3
- 1/2 bathrooms: 1
- Main level bathrooms: 3
- Main level bedrooms: 3
Primary bedroom
- Features: Sitting Area in Master
- Level: Main
- Dimensions: 0 x 0
Bedroom 2
- Level: Main
- Dimensions: 0 x 0
Bedroom 3
- Level: Main
- Dimensions: 0 x 0
Bedroom 4
- Level: Basement
- Dimensions: 0 x 0
Primary bathroom
- Features: Walk-In Closet(s)
- Level: Main
- Dimensions: 0 x 0
Bathroom 2
- Level: Main
- Dimensions: 0 x 0
Bathroom 3
- Level: Basement
- Dimensions: 0 x 0
Heating
- Central, Electric
Cooling
- Central Air, Electric
Appliances
- Included: Dishwasher, Electric Water Heater, Microwave, Oven, Range, Refrigerator
- Laundry: Laundry Room
Features
- Breakfast Bar, Built-in Features, Tray Ceiling(s), Entrance Foyer, Gourmet Kitchen, High Ceilings, Kitchen Island, Pantry, Pull Down Attic Stairs, Recessed Lighting, Programmable Thermostat
- Windows: Double Pane Windows
- Basement: Bathroom,Daylight,Full,Partially Finished
- Attic: Pull Down Stairs
- Number of fireplaces: 1
- Fireplace features: Gas, Great Room
Interior area
- Total interior livable area: 7,050 sqft
- Finished area above ground: 3,682
- Finished area below ground: 3,368
Video & virtual tour
Property
Parking
- Total spaces: 5
- Parking features: Attached, Underground, Garage, Garage Door Opener, Kitchen Level, Rear/Side/Off Street, RV Access/Parking
- Garage spaces: 5
Features
- Stories: 1
- Patio & porch: Covered, Patio, Porch, Deck, Front Porch, Terrace
- Exterior features: Courtyard, Deck, Other
- Pool features: In Ground
- Fencing: Wood,Wrought Iron,Yard Fenced
Lot
- Size: 1.01 Acres
- Features: Garden, Interior Lot, Level
Details
- Additional structures: Other, Shed(s), Storage
- Parcel number: 043B 012
- Special conditions: Standard
Construction
Type & style
- Home type: SingleFamily
- Architectural style: Ranch
- Property subtype: Single Family Residence
Materials
- Concrete, Stone
- Foundation: Concrete Perimeter
- Roof: Composition
Condition
- New construction: No
- Year built: 2006
Utilities & green energy
- Sewer: Septic Tank
- Water: Public
- Utilities for property: Underground Utilities
Green energy
- Energy efficient items: Windows
Community & HOA
Community
- Features: Curbs
- Subdivision: Clarksboro
HOA
- Has HOA: Yes
- HOA fee: $300 annually
- HOA name: Clarksboro HOA
Location
- Region: Athens
Financial & listing details
- Price per square foot: $104/sqft
- Tax assessed value: $701,200
- Annual tax amount: $6,325
- Date on market: 11/3/2025
- Cumulative days on market: 108 days
- Listing agreement: Exclusive Right To Sell
- Listing terms: Other
- Ownership type: Homeowner/Owner
- Road surface type: Asphalt, Paved
Estimated market value
Not available
Estimated sales range
Not available
Not available
Price history
Price history
| Date | Event | Price |
|---|---|---|
| 1/30/2026 | Price change | $735,000-0.7%$104/sqft |
Source: | ||
| 11/3/2025 | Listed for sale | $740,000+66.3%$105/sqft |
Source: | ||
| 3/24/2017 | Sold | $445,000-2.3%$63/sqft |
Source: | ||
| 2/28/2017 | Pending sale | $455,400$65/sqft |
Source: MARK SPAIN REAL ESTATE #8076690 Report a problem | ||
| 10/31/2016 | Price change | $455,400-3%$65/sqft |
Source: MARK SPAIN REAL ESTATE #8076690 Report a problem | ||
| 9/29/2016 | Listed for sale | $469,500+4.3%$67/sqft |
Source: MARK SPAIN REAL ESTATE #8076690 Report a problem | ||
| 12/17/2015 | Listing removed | $450,000$64/sqft |
Source: BRASELTON REAL ESTATE GRP, INC #07473999 Report a problem | ||
| 6/18/2015 | Listed for sale | $450,000$64/sqft |
Source: BRASELTON REAL ESTATE GRP, INC #07473999 Report a problem | ||
| 4/9/2015 | Listing removed | $450,000$64/sqft |
Source: ListWithFreedom.com, Inc. #153466 Report a problem | ||
| 2/25/2015 | Listed for sale | $450,000-9.1%$64/sqft |
Source: ListWithFreedom.com, Inc. #153466 Report a problem | ||
| 5/4/2014 | Listing removed | $495,000$70/sqft |
Source: MLShomeListers #1397446 Report a problem | ||
| 2/22/2014 | Price change | $495,000-10%$70/sqft |
Source: MLShomeListers #1397446 Report a problem | ||
| 11/4/2013 | Listed for sale | $550,000+685.7%$78/sqft |
Source: MLShomeListers #1397446 Report a problem | ||
| 2/22/2006 | Sold | $70,000$10/sqft |
Source: Public Record Report a problem | ||
Public tax history
Public tax history
| Year | Property taxes | Tax assessment |
|---|---|---|
| 2024 | $6,325 +2.7% | $280,480 +11.2% |
| 2023 | $6,158 +13.8% | $252,280 +15.9% |
| 2022 | $5,412 +0.7% | $217,600 +1.3% |
| 2021 | $5,374 +12.3% | $214,880 +20.8% |
| 2020 | $4,784 -2.6% | $177,840 -1% |
| 2019 | $4,911 +3.8% | $179,640 +3.7% |
| 2018 | $4,731 +10.7% | $173,160 +35.8% |
| 2017 | $4,276 +0.5% | $127,532 |
| 2016 | $4,253 -0.5% | $127,532 |
| 2015 | $4,276 -0.4% | $127,532 +30.3% |
| 2014 | $4,295 +29.1% | $97,898 +0% |
| 2013 | $3,325 | $97,897 |
| 2012 | -- | -- |
| 2011 | -- | -- |
| 2010 | -- | -- |
Find assessor info on the county website
BuyAbility℠ payment
Est. payment
$3,989/mo
Principal & interest
$3400
Property taxes
$564
HOA Fees
$25
Climate risks
Neighborhood: 30607
Nearby schools
GreatSchools rating
- 5/10South Jackson Elementary SchoolGrades: PK-5Distance: 2.5 mi
- 7/10East Jackson Comprehensive High SchoolGrades: 8-12Distance: 7.5 mi
- 6/10East Jackson Middle SchoolGrades: 6-7Distance: 7.7 mi
Schools provided by the listing agent
- Elementary: South Jackson
- Middle: Kings Bridge
- High: East Jackson High School
Source: Hive MLS. This data may not be complete. We recommend contacting the local school district to confirm school assignments for this home.
Local experts in 30607
- Loading
- Loading
