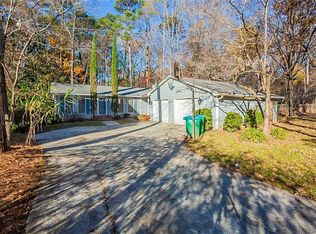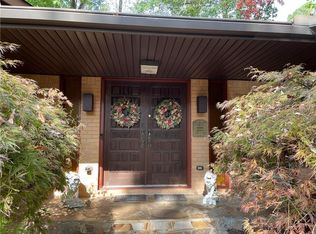Closed
$540,000
347 Chip Rd, Stone Mountain, GA 30087
5beds
3,168sqft
Single Family Residence, Residential
Built in 1989
0.48 Acres Lot
$534,900 Zestimate®
$170/sqft
$2,544 Estimated rent
Home value
$534,900
$492,000 - $583,000
$2,544/mo
Zestimate® history
Loading...
Owner options
Explore your selling options
What's special
Welcome to your dream home nestled in the sought-after Smoke Rise area, zoned for the highly acclaimed Parkview School District. This spacious 5-bedroom, 3.5-bathroom home offers an incredible floor plan designed for modern living and effortless entertaining. The charming covered front porch and level front yard offer inviting curb appeal on a peaceful dead-end neighborhood street with no through traffic perfect setting for a safe, playful haven for kids. Stepping off the kitchen onto private grilling deck overlooks a serene, tree-laden backyard, offering a sense of seclusion and tranquility—with a minimal maintenance backyard ready for your dream fire pit and play-set for the kids. Step inside to a bright and airy open floor plan featuring massive, vaulted ceilings and abundant natural light throughout. Freshly painted and complete with brand new carpet, this home boasts modern finishes that complement its timeless design. The chef-inspired kitchen is a showstopper with white cabinetry, granite countertops, a stylish glass tile backsplash, and seamless access to the back deck—perfect for outdoor dining and gatherings. The main-level master suite is a true retreat, featuring his and hers closets, a soaking tub, separate shower, and private toilet room. Upstairs, you'll find four additional bedrooms, two full baths, and a versatile loft entertainment room—ideal for a playroom, media center, or home office. Additional highlights include new insulated windows for energy efficiency, durable Hardy plank siding, a side-entry garage with a large, level driveway providing ample parking, and a massive unfinished basement offering endless possibilities—whether you're envisioning a workshop, home gym, theater room, or recreation space. This home has it all—space, style, and location. Don’t miss this rare opportunity to own a move-in ready home in one of the area’s most desirable communities.
Zillow last checked: 8 hours ago
Listing updated: August 29, 2025 at 11:01pm
Listing Provided by:
Joseph Elkourie,
Compass,
Christopher Green,
Compass
Bought with:
Timothy Trevathan, 370014
Virtual Properties Realty.com
Source: FMLS GA,MLS#: 7611353
Facts & features
Interior
Bedrooms & bathrooms
- Bedrooms: 5
- Bathrooms: 4
- Full bathrooms: 3
- 1/2 bathrooms: 1
- Main level bathrooms: 1
- Main level bedrooms: 1
Primary bedroom
- Features: Master on Main
- Level: Master on Main
Bedroom
- Features: Master on Main
Primary bathroom
- Features: Double Vanity, Separate His/Hers, Separate Tub/Shower
Dining room
- Features: Open Concept, Seats 12+
Kitchen
- Features: Breakfast Bar, Breakfast Room, Cabinets White, Eat-in Kitchen, Pantry Walk-In, Stone Counters, View to Family Room
Heating
- Central, Electric, Forced Air, Zoned
Cooling
- Ceiling Fan(s), Central Air, Electric, Zoned
Appliances
- Included: Dishwasher, Disposal, Dryer, Electric Cooktop, Electric Oven, Electric Range, Electric Water Heater, Microwave, Washer
- Laundry: In Kitchen, Laundry Room, Main Level
Features
- Cathedral Ceiling(s), Crown Molding, Double Vanity, Entrance Foyer 2 Story, High Ceilings 9 ft Upper, High Ceilings 10 ft Main, High Speed Internet, His and Hers Closets, Recessed Lighting, Vaulted Ceiling(s), Walk-In Closet(s)
- Flooring: Carpet, Ceramic Tile, Wood
- Windows: Double Pane Windows, Insulated Windows, Shutters
- Basement: Daylight,Exterior Entry,Full,Interior Entry,Unfinished,Walk-Out Access
- Attic: Pull Down Stairs
- Number of fireplaces: 1
- Fireplace features: Electric, Great Room, Living Room, Stone
- Common walls with other units/homes: No Common Walls
Interior area
- Total structure area: 3,168
- Total interior livable area: 3,168 sqft
- Finished area above ground: 3,168
- Finished area below ground: 0
Property
Parking
- Total spaces: 6
- Parking features: Attached, Driveway, Garage, Garage Door Opener, Garage Faces Side, Kitchen Level, Level Driveway
- Attached garage spaces: 2
- Has uncovered spaces: Yes
Accessibility
- Accessibility features: None
Features
- Levels: Two
- Stories: 2
- Patio & porch: Covered, Deck, Front Porch
- Exterior features: Lighting, Private Yard, Rain Gutters
- Pool features: None
- Spa features: None
- Fencing: None
- Has view: Yes
- View description: Neighborhood, Trees/Woods
- Waterfront features: None
- Body of water: None
Lot
- Size: 0.48 Acres
- Features: Front Yard, Landscaped, Level, Rectangular Lot, Wooded
Details
- Additional structures: None
- Parcel number: R6116 248
- Other equipment: None
- Horse amenities: None
Construction
Type & style
- Home type: SingleFamily
- Architectural style: Traditional
- Property subtype: Single Family Residence, Residential
Materials
- Cement Siding, HardiPlank Type
- Foundation: Concrete Perimeter, Slab
- Roof: Composition
Condition
- Resale
- New construction: No
- Year built: 1989
Utilities & green energy
- Electric: 110 Volts, 220 Volts, 220 Volts in Laundry
- Sewer: Septic Tank
- Water: Public
- Utilities for property: Cable Available, Electricity Available, Natural Gas Available, Phone Available, Water Available
Green energy
- Energy efficient items: None
- Energy generation: None
Community & neighborhood
Security
- Security features: Smoke Detector(s)
Community
- Community features: Near Schools, Near Shopping, Street Lights
Location
- Region: Stone Mountain
- Subdivision: North Clouds
Other
Other facts
- Road surface type: Asphalt
Price history
| Date | Event | Price |
|---|---|---|
| 8/22/2025 | Sold | $540,000-1.8%$170/sqft |
Source: | ||
| 7/25/2025 | Pending sale | $549,900$174/sqft |
Source: | ||
| 7/10/2025 | Listed for sale | $549,900-4%$174/sqft |
Source: | ||
| 6/27/2025 | Listing removed | $573,000$181/sqft |
Source: | ||
| 6/20/2025 | Price change | $573,000-0.3%$181/sqft |
Source: | ||
Public tax history
| Year | Property taxes | Tax assessment |
|---|---|---|
| 2024 | $8,778 +6.7% | $235,640 +7.2% |
| 2023 | $8,225 +17.4% | $219,760 +17.2% |
| 2022 | $7,009 +30.2% | $187,480 +34.5% |
Find assessor info on the county website
Neighborhood: 30087
Nearby schools
GreatSchools rating
- 8/10Camp Creek Elementary SchoolGrades: PK-5Distance: 2.9 mi
- 6/10Trickum Middle SchoolGrades: 6-8Distance: 3.3 mi
- 7/10Parkview High SchoolGrades: 9-12Distance: 2.9 mi
Schools provided by the listing agent
- Elementary: Camp Creek
- Middle: Trickum
- High: Parkview
Source: FMLS GA. This data may not be complete. We recommend contacting the local school district to confirm school assignments for this home.
Get a cash offer in 3 minutes
Find out how much your home could sell for in as little as 3 minutes with a no-obligation cash offer.
Estimated market value
$534,900
Get a cash offer in 3 minutes
Find out how much your home could sell for in as little as 3 minutes with a no-obligation cash offer.
Estimated market value
$534,900

