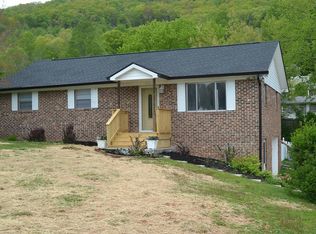Sold for $200,000
$200,000
347 Chestnut St, Spring City, TN 37381
3beds
1,660sqft
Single Family Residence
Built in 1970
0.34 Acres Lot
$234,000 Zestimate®
$120/sqft
$1,868 Estimated rent
Home value
$234,000
$220,000 - $250,000
$1,868/mo
Zestimate® history
Loading...
Owner options
Explore your selling options
What's special
Brick Ranch Style home w/ attached carport ready for the new owner. This home offers 3 bedrooms, 2 full baths, an open living area with a spacious kitchen to include an Island bar, refrigerator, range/oven, dishwasher and microwave. There is a separate laundry room and an additional sunroom that would make the perfect office or craft room. The large fenced in yard makes a safe place for the children and pets to play. There is a large storage building with a double-lean to for the yard tools and equipment. So convenient to town and Watts Bar Lake for boating, recreation and fishing. Call for your private tour today. Some living room furniture will convey.
Zillow last checked: 8 hours ago
Listing updated: September 08, 2024 at 04:14am
Listed by:
Susan M Crockett 423-802-7515,
Blue Key Properties
Bought with:
Amy Kafka Martin, 320289
Source: Greater Chattanooga Realtors,MLS#: 1374738
Facts & features
Interior
Bedrooms & bathrooms
- Bedrooms: 3
- Bathrooms: 2
- Full bathrooms: 2
Heating
- Central, Natural Gas
Cooling
- Central Air, Electric, Window Unit(s)
Appliances
- Included: Dishwasher, Free-Standing Gas Range, Gas Water Heater, Microwave, Refrigerator
- Laundry: Electric Dryer Hookup, Gas Dryer Hookup, Laundry Room, Washer Hookup
Features
- Open Floorplan, Primary Downstairs, Walk-In Closet(s), Tub/shower Combo
- Flooring: Carpet, Vinyl
- Basement: None
- Has fireplace: No
Interior area
- Total structure area: 1,660
- Total interior livable area: 1,660 sqft
Property
Parking
- Parking features: Garage Faces Front, Kitchen Level
- Has attached garage: Yes
- Has carport: Yes
Features
- Levels: One
- Patio & porch: Deck, Patio
- Fencing: Fenced
Lot
- Size: 0.34 Acres
- Dimensions: 100 x 150
- Features: Level
Details
- Additional structures: Outbuilding
- Parcel number: 030e A 009.00
Construction
Type & style
- Home type: SingleFamily
- Property subtype: Single Family Residence
Materials
- Brick
- Foundation: Block
- Roof: Shingle
Condition
- New construction: No
- Year built: 1970
Details
- Warranty included: Yes
Utilities & green energy
- Water: Public
- Utilities for property: Cable Available, Sewer Connected, Underground Utilities
Community & neighborhood
Security
- Security features: Smoke Detector(s)
Location
- Region: Spring City
- Subdivision: Edgewood Hills
Other
Other facts
- Listing terms: Cash,Conventional,FHA,Owner May Carry,VA Loan
Price history
| Date | Event | Price |
|---|---|---|
| 9/15/2023 | Sold | $200,000-8.7%$120/sqft |
Source: Greater Chattanooga Realtors #1374738 Report a problem | ||
| 8/7/2023 | Contingent | $219,000$132/sqft |
Source: Greater Chattanooga Realtors #1374738 Report a problem | ||
| 8/7/2023 | Pending sale | $219,000$132/sqft |
Source: | ||
| 7/26/2023 | Price change | $219,000-4.4%$132/sqft |
Source: | ||
| 7/12/2023 | Listed for sale | $229,000$138/sqft |
Source: | ||
Public tax history
| Year | Property taxes | Tax assessment |
|---|---|---|
| 2025 | $1,150 | $49,100 |
| 2024 | $1,150 +21.9% | $49,100 +99% |
| 2023 | $944 +1.3% | $24,675 |
Find assessor info on the county website
Neighborhood: 37381
Nearby schools
GreatSchools rating
- 7/10Spring City Elementary SchoolGrades: PK-5Distance: 1.4 mi
- 7/10Spring City Middle SchoolGrades: 6-8Distance: 0.7 mi
- 4/10Rhea County High SchoolGrades: 9-12Distance: 8.3 mi
Schools provided by the listing agent
- Elementary: Spring City
- Middle: Spring City
- High: Rhea County High School
Source: Greater Chattanooga Realtors. This data may not be complete. We recommend contacting the local school district to confirm school assignments for this home.
Get pre-qualified for a loan
At Zillow Home Loans, we can pre-qualify you in as little as 5 minutes with no impact to your credit score.An equal housing lender. NMLS #10287.
Sell with ease on Zillow
Get a Zillow Showcase℠ listing at no additional cost and you could sell for —faster.
$234,000
2% more+$4,680
With Zillow Showcase(estimated)$238,680
