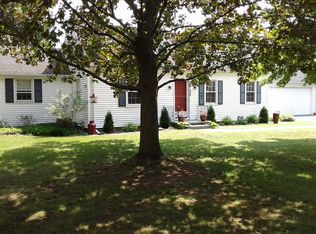Ranch on .99 acre parcel (rear yard is bigger than fenced area- look for markers) Roof 2020/Furnace 2018/Exterior paint 2021. Thermopane windows 2012. All appliances to stay including washer/ dryer/ Google home voice automation of lights/switches can be controlled via smart phone/ Security cameras with built in DVR. 300 sqft Three season room has portable electric fireplace and vent hood for grilling. Main bath has vault ceiling with remote control sky light with blinds. Woodburning stove in Living Rm. Built ins in Dining Rm and Living Rm. Pet door leads to 10 by 20 foot, 10' high kennel that can be closed and locked and opens to fenced rear yard. 2 sheds on the property. Available to buyer - Furniture, all lawn equipment (34" Zero turn mower - dump cart - lawn roller - lawn sweeper/dethatcher - seeder/fertilizer - core aerator - log splitter) Delayed negotiations till Sunday 1/8 at 3pm.
This property is off market, which means it's not currently listed for sale or rent on Zillow. This may be different from what's available on other websites or public sources.
