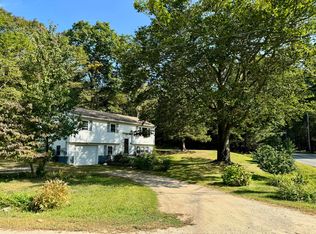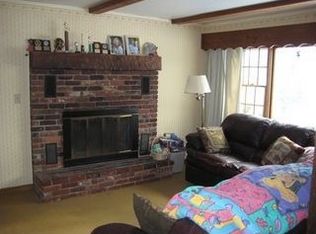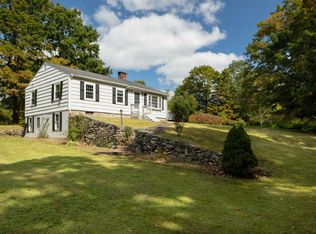Closed
$427,000
347 Beech Road, Eliot, ME 03903
3beds
1,798sqft
Single Family Residence
Built in 1960
2.09 Acres Lot
$434,000 Zestimate®
$237/sqft
$3,062 Estimated rent
Home value
$434,000
$391,000 - $486,000
$3,062/mo
Zestimate® history
Loading...
Owner options
Explore your selling options
What's special
Here is your chance to find an affordable home in the desirable town of Eliot, ME. This oversized ranch sits on over 2 acres of manicured property and offers so much privacy at the same time. The backyard is tree lined most of the way. The home has a great floor plan with a large mudroom area off the garage also including the washer and dryer, a bedroom at one end of the home as well as the half bathroom. The side door leads you to the dining area and open kitchen/ living room area. Down the hallway is the full bathroom, the second bedroom, another flex space with a door leading to the backyard and the primary bedroom at the end of the home. The roof was just replaced the beginning of this year, some ceilings have been replaced throughout, the attic has new blown in insulation, gutters installed along the back of the home and other odds and ends have been addressed over the years. This home is truly move in ready with just some updating needing to be done to your liking eventually. This could be a great starter home or if you're and investor this could be an easy ''fixer upper.'' Showings begin at the open house Saturday October 19th 2-4pm.
Zillow last checked: 8 hours ago
Listing updated: November 21, 2024 at 03:22pm
Listed by:
Duston Leddy Real Estate
Bought with:
Central Falls Realty
Source: Maine Listings,MLS#: 1606382
Facts & features
Interior
Bedrooms & bathrooms
- Bedrooms: 3
- Bathrooms: 2
- Full bathrooms: 1
- 1/2 bathrooms: 1
Bedroom 1
- Level: First
Bedroom 2
- Level: First
Bedroom 3
- Level: First
Bonus room
- Level: First
Dining room
- Level: First
Kitchen
- Level: First
Living room
- Level: First
Heating
- Baseboard
Cooling
- None
Appliances
- Included: Dishwasher, Dryer, Microwave, Gas Range, Refrigerator, Washer
Features
- 1st Floor Bedroom, 1st Floor Primary Bedroom w/Bath, Bathtub, One-Floor Living
- Flooring: Carpet, Laminate, Tile
- Basement: Bulkhead,Dirt Floor,Crawl Space,Partial,Unfinished
- Has fireplace: No
Interior area
- Total structure area: 1,798
- Total interior livable area: 1,798 sqft
- Finished area above ground: 1,798
- Finished area below ground: 0
Property
Parking
- Total spaces: 1
- Parking features: Paved, 1 - 4 Spaces
- Attached garage spaces: 1
Features
- Patio & porch: Deck, Porch
Lot
- Size: 2.09 Acres
- Features: Near Shopping, Near Turnpike/Interstate, Near Town, Level, Open Lot, Wooded
Details
- Parcel number: ELIOM38B37L
- Zoning: SD
Construction
Type & style
- Home type: SingleFamily
- Architectural style: Ranch
- Property subtype: Single Family Residence
Materials
- Wood Frame, Other, Vertical Siding, Wood Siding
- Roof: Shingle
Condition
- Year built: 1960
Utilities & green energy
- Electric: Circuit Breakers
- Sewer: Private Sewer
- Water: Private, Well
Community & neighborhood
Location
- Region: Eliot
Price history
| Date | Event | Price |
|---|---|---|
| 11/21/2024 | Sold | $427,000+13.9%$237/sqft |
Source: | ||
| 10/31/2024 | Pending sale | $375,000$209/sqft |
Source: | ||
| 10/22/2024 | Contingent | $375,000$209/sqft |
Source: | ||
| 10/19/2024 | Listed for sale | $375,000+50%$209/sqft |
Source: | ||
| 6/28/2018 | Sold | $250,000-5.7%$139/sqft |
Source: | ||
Public tax history
| Year | Property taxes | Tax assessment |
|---|---|---|
| 2024 | $4,102 +8.4% | $346,200 +12.1% |
| 2023 | $3,784 +6.5% | $308,900 +5.2% |
| 2022 | $3,553 -4.3% | $293,600 +6.8% |
Find assessor info on the county website
Neighborhood: 03903
Nearby schools
GreatSchools rating
- 9/10Eliot Elementary SchoolGrades: PK-3Distance: 1.6 mi
- 8/10Marshwood Middle SchoolGrades: 6-8Distance: 2 mi
- 9/10Marshwood High SchoolGrades: 9-12Distance: 4.7 mi

Get pre-qualified for a loan
At Zillow Home Loans, we can pre-qualify you in as little as 5 minutes with no impact to your credit score.An equal housing lender. NMLS #10287.
Sell for more on Zillow
Get a free Zillow Showcase℠ listing and you could sell for .
$434,000
2% more+ $8,680
With Zillow Showcase(estimated)
$442,680

