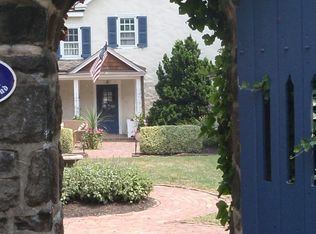This Exquisite Custom Home built by Ted Babiy is located in the most coveted section of Devon, a truly remarkable country setting minutes from TE Schools, Whole Foods, EA and the SEPTA Rail Line. The level of finish and architectural detail throughout is reminiscent of classic older Main Line homes, yet the open floor plan and well planned spaces meet today's lifestyle standards. This home has it all: 4 finished levels of living spaces offering a multitude of lifestyle options and, gorgeous views from every window! Special features include: Custom millwork & built-ins throughout; hardwood floors, 2 fireplaces; 10 foot ceilings in the living room, library with mahogany wainscoting & built-ins, & dining room with coffered ceiling& wainscoting; a butler's pantry; large kitchen that opens to the family room & breakfast room with vaulted ceiling & back stairs to 2nd floor, & an oversized mud room. The second floor includes: master suite with sitting room; 4 additional bedrooms,3 full baths, study area & laundry room. The third floor has 2 bedrooms,full bath & large sitting area (ideal for home office, au pair, in-laws or returning millennials). The 3rd floor is on its own heating & cooling zone so can be controlled separately. The finished walk out basement has a full bath, & opens to the pool area. The property is beautifully landscaped, with specimen plantings and perennial gardens. The swimming pool is surrounded by a 19th century stone retaining wall & spring house with fireplace & root cellar, & a pergola ? all creating a charming & private setting for entertaining. Located in a private enclave of 5 properties, 347 Beaumont Road is by far the most prominent site with commanding views of neighboring properties. The setting is like a step back in time; neighboring properties include a 19th century farm, a converted school house, & the Brandywine Conservancy's 170-acre Waterloo Mills Preserve. 347 Beaumont Road is in the nationally ranked Tredyffrin-Easttown School District. The towns of Wayne, Devon, & Paoli for SEPTA Rail Service and shopping are minutes away. Center City Philadelphia, the Philadelphia International Airport, & connections to Routes 202, 1, 76, 476 and the Pennsylvania Turnpike are easily accessible. RE TAXES - Seller has begun the assessment appeal process in an effort to reduce the property taxes. Conversations with two real estate attorneys suggests they could be reduced to below $30,000.
This property is off market, which means it's not currently listed for sale or rent on Zillow. This may be different from what's available on other websites or public sources.
