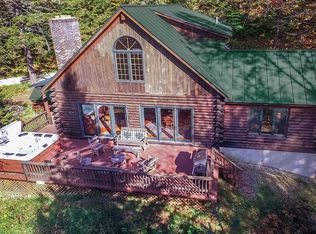Closed
Listed by:
Joshua Lemieux,
Remax Summit 802-772-0670
Bought with: Williamson Group Sothebys Intl. Realty
$650,000
347 Barts Hill Road, Killington, VT 05751
3beds
2,289sqft
Single Family Residence
Built in 1991
1.03 Acres Lot
$747,500 Zestimate®
$284/sqft
$4,972 Estimated rent
Home value
$747,500
$628,000 - $927,000
$4,972/mo
Zestimate® history
Loading...
Owner options
Explore your selling options
What's special
Welcome to your mountain retreat in the heart of Killington, Vermont! Nestled amidst the majestic Green Mountains, this charming ski home offers a perfect blend of rustic elegance and modern comfort, making it an ideal sanctuary for those seeking a winter paradise. The architecture of this contemporary style home captures the essence of mountain living, and even has an attached garage. Exposed wooden beams, stone accents, and a cozy fireplace create a warm and inviting atmosphere. The interior design combines an open floor plan that combines the kitchen, living room and dining room into a relaxing space for family gatherings. Completing the main level are two guest rooms and a full bathroom. The second floor hosts the master suite and creates ample privacy from the other bedrooms. A large bathroom with a soaking tub, a walk in closet and a private balcony that overlooks the wooded back yard makes this the perfect oasis. Downstairs you will find a large family room with additional sleeping space, a hot tub room, a laundry room and an additional bathroom. All with direct access to the back yard. Outside you will find a generous outdoor space, perfect for hosting summer barbecues or simply unwinding in the crisp mountain air. In addition to its proximity to Killington Mountain and the mountain's dining, shopping, and other amenities this home is also easily accessible to major transportation routes ensures that your mountain retreat is both accessible and secluded. Welcome Home!
Zillow last checked: 8 hours ago
Listing updated: April 22, 2024 at 02:10pm
Listed by:
Joshua Lemieux,
Remax Summit 802-772-0670
Bought with:
Keri Cole
Williamson Group Sothebys Intl. Realty
Source: PrimeMLS,MLS#: 4983311
Facts & features
Interior
Bedrooms & bathrooms
- Bedrooms: 3
- Bathrooms: 3
- Full bathrooms: 2
- 1/2 bathrooms: 1
Heating
- Propane, Baseboard, Hot Water
Cooling
- None
Appliances
- Included: Dishwasher, Dryer, Gas Range, Refrigerator, Washer, Propane Water Heater, Owned Water Heater, Exhaust Fan
- Laundry: In Basement
Features
- Dining Area, Kitchen Island, Kitchen/Dining, Kitchen/Living, Living/Dining, Primary BR w/ BA, Natural Light, Natural Woodwork, Vaulted Ceiling(s), Walk-In Closet(s)
- Flooring: Carpet, Ceramic Tile, Combination, Wood
- Basement: Concrete Floor,Finished,Full,Insulated,Interior Stairs,Walkout,Walk-Out Access
- Number of fireplaces: 1
- Fireplace features: Wood Burning, 1 Fireplace
- Furnished: Yes
Interior area
- Total structure area: 2,289
- Total interior livable area: 2,289 sqft
- Finished area above ground: 2,289
- Finished area below ground: 0
Property
Parking
- Total spaces: 1
- Parking features: Gravel, Attached
- Garage spaces: 1
Features
- Levels: 1.75
- Stories: 1
- Patio & porch: Covered Porch
- Exterior features: Balcony, Deck
- Has spa: Yes
- Spa features: Heated
- Frontage length: Road frontage: 489
Lot
- Size: 1.03 Acres
- Features: Country Setting, Recreational, Ski Area, Slight, Sloped, Trail/Near Trail, Wooded
Details
- Parcel number: 58818510084
- Zoning description: Residential
Construction
Type & style
- Home type: SingleFamily
- Architectural style: Contemporary
- Property subtype: Single Family Residence
Materials
- Wood Frame, Clapboard Exterior, Wood Exterior
- Foundation: Concrete
- Roof: Standing Seam
Condition
- New construction: No
- Year built: 1991
Utilities & green energy
- Electric: 200+ Amp Service, Circuit Breakers
- Sewer: Private Sewer
- Utilities for property: Cable Available, Propane, Phone Available
Community & neighborhood
Location
- Region: Killington
- Subdivision: The Meadows
Price history
| Date | Event | Price |
|---|---|---|
| 4/22/2024 | Sold | $650,000$284/sqft |
Source: | ||
| 3/8/2024 | Price change | $650,000-7%$284/sqft |
Source: | ||
| 1/26/2024 | Listed for sale | $699,000$305/sqft |
Source: | ||
Public tax history
| Year | Property taxes | Tax assessment |
|---|---|---|
| 2024 | -- | $303,460 |
| 2023 | -- | $303,460 |
| 2022 | -- | $303,460 |
Find assessor info on the county website
Neighborhood: 05751
Nearby schools
GreatSchools rating
- 6/10Barstow Memorial SchoolGrades: PK-8Distance: 6.7 mi
- 8/10Rutland Senior High SchoolGrades: 9-12Distance: 9.2 mi
- 7/10Killington Elementary SchoolGrades: PK-6Distance: 4.9 mi
Schools provided by the listing agent
- Elementary: Killington Elementary School
- Middle: Woodstock Union Middle School
- High: Woodstock Union High School
- District: Woodstock School District
Source: PrimeMLS. This data may not be complete. We recommend contacting the local school district to confirm school assignments for this home.

Get pre-qualified for a loan
At Zillow Home Loans, we can pre-qualify you in as little as 5 minutes with no impact to your credit score.An equal housing lender. NMLS #10287.
