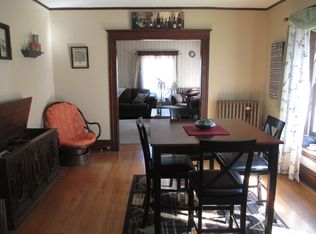Closed
$455,000
347 Barrington St, Rochester, NY 14607
4beds
2,310sqft
Single Family Residence
Built in 1909
6,534 Square Feet Lot
$478,600 Zestimate®
$197/sqft
$2,946 Estimated rent
Maximize your home sale
Get more eyes on your listing so you can sell faster and for more.
Home value
$478,600
$440,000 - $522,000
$2,946/mo
Zestimate® history
Loading...
Owner options
Explore your selling options
What's special
Stunning 1909 center entrance colonial located in the desirable Park Avenue neighborhood. This magnificent home, once owned by a Nobel Prize Laureate and founding dean of the University of Rochester School of Medicine. The Dr. George Whipple House offers a perfect blend of historic charm and modern amenities. As you approach the home, you're greeted by a large front porch. Once inside the grand foyer featuring original hardwood floors throughout, half bath, and elegant staircase leading to the upper levels. The formal living room boasts a cozy window seat and connects through built-in pocket doors to den/family room. Formal dining room impresses with coffered ceilings, leaded stained-glass windows, and another window seat, with a butler’s pantry conveniently located nearby. Two rear entrances provide easy access to the kitchen, which opens to the backyard and detached two-car garage. The second-floor features four generous bedrooms, each with ample closet space. The unfinished third floor presents exciting potential for a luxurious master suite or a large entertainment space. Showings begin 10/24 at 9 A. Offers due 10/29 at 12N. Great opportunity to own a piece of history!
Zillow last checked: 8 hours ago
Listing updated: January 06, 2025 at 10:19am
Listed by:
Jeffrey M. Lamica 585-756-3118,
Keller Williams Realty Greater Rochester
Bought with:
Tiffany A. Hilbert, 10401295229
Keller Williams Realty Greater Rochester
Source: NYSAMLSs,MLS#: R1571899 Originating MLS: Rochester
Originating MLS: Rochester
Facts & features
Interior
Bedrooms & bathrooms
- Bedrooms: 4
- Bathrooms: 2
- Full bathrooms: 1
- 1/2 bathrooms: 1
- Main level bathrooms: 1
Bedroom 1
- Level: Second
Bedroom 2
- Level: Second
Bedroom 3
- Level: Second
Bedroom 4
- Level: Second
Dining room
- Level: First
Kitchen
- Level: First
Living room
- Level: First
Heating
- Ductless, Gas, Zoned, Radiant
Cooling
- Ductless, Zoned
Appliances
- Included: Disposal, Gas Oven, Gas Range, Gas Water Heater
- Laundry: In Basement
Features
- Den, Separate/Formal Dining Room, Entrance Foyer, Separate/Formal Living Room, Granite Counters
- Flooring: Ceramic Tile, Hardwood, Varies
- Basement: Full
- Has fireplace: No
Interior area
- Total structure area: 2,310
- Total interior livable area: 2,310 sqft
Property
Parking
- Total spaces: 2
- Parking features: Detached, Garage, Garage Door Opener
- Garage spaces: 2
Features
- Patio & porch: Balcony, Open, Patio, Porch
- Exterior features: Blacktop Driveway, Balcony, Fence, Patio
- Fencing: Partial
Lot
- Size: 6,534 sqft
- Dimensions: 50 x 133
- Features: Near Public Transit, Rectangular, Rectangular Lot, Residential Lot
Details
- Parcel number: 26140012160000010850000000
- Special conditions: Standard
Construction
Type & style
- Home type: SingleFamily
- Architectural style: Colonial
- Property subtype: Single Family Residence
Materials
- Block, Concrete, Vinyl Siding, Wood Siding
- Foundation: Block
Condition
- Resale
- Year built: 1909
Utilities & green energy
- Sewer: Connected
- Water: Connected, Public
- Utilities for property: Cable Available, High Speed Internet Available, Sewer Connected, Water Connected
Community & neighborhood
Location
- Region: Rochester
- Subdivision: Kondolf Ice Pond Tr
Other
Other facts
- Listing terms: Cash,Conventional,FHA,VA Loan
Price history
| Date | Event | Price |
|---|---|---|
| 12/20/2024 | Sold | $455,000+16.7%$197/sqft |
Source: | ||
| 12/2/2024 | Pending sale | $389,900$169/sqft |
Source: | ||
| 10/23/2024 | Listed for sale | $389,900+58.2%$169/sqft |
Source: | ||
| 7/1/2016 | Sold | $246,500$107/sqft |
Source: | ||
Public tax history
| Year | Property taxes | Tax assessment |
|---|---|---|
| 2024 | -- | $394,300 +48.2% |
| 2023 | -- | $266,100 |
| 2022 | -- | $266,100 |
Find assessor info on the county website
Neighborhood: Park Avenue
Nearby schools
GreatSchools rating
- 4/10School 23 Francis ParkerGrades: PK-6Distance: 0.3 mi
- 3/10School Of The ArtsGrades: 7-12Distance: 1 mi
- 1/10James Monroe High SchoolGrades: 9-12Distance: 0.7 mi
Schools provided by the listing agent
- District: Rochester
Source: NYSAMLSs. This data may not be complete. We recommend contacting the local school district to confirm school assignments for this home.
