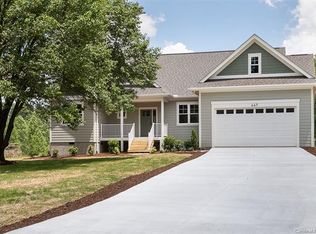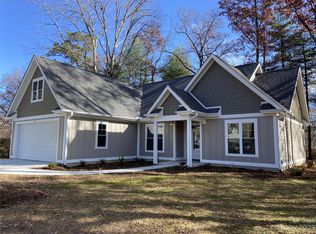Closed
$1,350,000
347 Ballenger Rd, Flat Rock, NC 28731
4beds
5,811sqft
Single Family Residence
Built in 2017
3.5 Acres Lot
$-- Zestimate®
$232/sqft
$4,965 Estimated rent
Home value
Not available
Estimated sales range
Not available
$4,965/mo
Zestimate® history
Loading...
Owner options
Explore your selling options
What's special
This stunning, custom built, Modern Farmhouse situated on 3.5 acres of Unrestricted Property in desirable Flat Rock, NC is a rare find! With it's soaring cathedral ceilings, gleaming, hand-scraped hickory floors, & 8 ft tall solid wood doors, this home is loaded with quality details. The open concept kitchen features a gas range and a huge granite island w/seating for 6, and the warm & inviting Great Room gets an abundance of natural light & has a stone gaslog fireplace surrounded by built-in shelving. The primary suite features a generous custom closet, dual vanities & walk-in showers, a large soaking tub, & separate HVAC system. The split floor plan offers 4 bedrooms & 3 full bathrooms on the main level, with an additional loft and half bath upstairs. The expansive finished basement is pre-wired for surround sound and has a bonus room & tons of extra storage. Outside you'll find a wrap-around veranda and a custom patio, a finished 3 car garage, plenty of parking, and a huge backyard!
Zillow last checked: 8 hours ago
Listing updated: September 04, 2024 at 11:10am
Listing Provided by:
Andrea Clark andreaclark@kw.com,
Keller Williams Mtn Partners, LLC,
David Lee,
Keller Williams Mtn Partners, LLC
Bought with:
Kelsey Clark
Keller Williams Mtn Partners, LLC
Ian Clark
Keller Williams Mtn Partners, LLC
Source: Canopy MLS as distributed by MLS GRID,MLS#: 4111507
Facts & features
Interior
Bedrooms & bathrooms
- Bedrooms: 4
- Bathrooms: 4
- Full bathrooms: 3
- 1/2 bathrooms: 1
- Main level bedrooms: 4
Primary bedroom
- Features: Ceiling Fan(s), Walk-In Closet(s)
- Level: Main
- Area: 203.12 Square Feet
- Dimensions: 11' 10" X 17' 2"
Bedroom s
- Features: Ceiling Fan(s), Split BR Plan
- Level: Main
- Area: 147.82 Square Feet
- Dimensions: 11' 9" X 12' 7"
Bedroom s
- Features: Ceiling Fan(s), Split BR Plan
- Level: Main
- Area: 157.55 Square Feet
- Dimensions: 11' 8" X 13' 6"
Bedroom s
- Features: Ceiling Fan(s), Split BR Plan
- Level: Main
- Area: 131.25 Square Feet
- Dimensions: 11' 9" X 11' 2"
Bonus room
- Features: None
- Level: Basement
- Area: 163.13 Square Feet
- Dimensions: 14' 6" X 11' 3"
Dining area
- Features: Cathedral Ceiling(s), Open Floorplan
- Level: Main
- Area: 370.53 Square Feet
- Dimensions: 24' 2" X 15' 4"
Flex space
- Features: Storage
- Level: Basement
- Area: 1410 Square Feet
- Dimensions: 30' 0" X 47' 0"
Other
- Features: Built-in Features, Cathedral Ceiling(s), Open Floorplan, Split BR Plan
- Level: Main
- Area: 464.93 Square Feet
- Dimensions: 29' 8" X 15' 8"
Kitchen
- Features: Breakfast Bar, Kitchen Island, Open Floorplan
- Level: Main
- Area: 255.72 Square Feet
- Dimensions: 24' 2" X 10' 7"
Laundry
- Features: Built-in Features, Drop Zone
- Level: Main
- Area: 131.69 Square Feet
- Dimensions: 12' 3" X 10' 9"
Loft
- Level: Upper
- Area: 558 Square Feet
- Dimensions: 24' 0" X 23' 3"
Heating
- Ductless, Electric, ENERGY STAR Qualified Equipment, Heat Pump, Natural Gas, Zoned
Cooling
- Ceiling Fan(s), Central Air, Ductless, Electric, ENERGY STAR Qualified Equipment, Multi Units, Zoned
Appliances
- Included: Dishwasher, Disposal, ENERGY STAR Qualified Dishwasher, ENERGY STAR Qualified Dryer, ENERGY STAR Qualified Light Fixtures, ENERGY STAR Qualified Refrigerator, Exhaust Fan, Exhaust Hood, Gas Range, Plumbed For Ice Maker, Propane Water Heater, Washer/Dryer
- Laundry: Electric Dryer Hookup, Mud Room, Multiple Locations, Washer Hookup
Features
- Breakfast Bar, Built-in Features, Cathedral Ceiling(s), Drop Zone, Soaking Tub, Kitchen Island, Open Floorplan, Pantry, Storage, Walk-In Closet(s)
- Flooring: Carpet, Hardwood, Tile, Wood
- Doors: Insulated Door(s)
- Windows: Insulated Windows
- Basement: Full,Interior Entry,Partially Finished,Storage Space
- Attic: Pull Down Stairs
- Fireplace features: Gas Log, Gas Unvented, Great Room, Propane
Interior area
- Total structure area: 3,944
- Total interior livable area: 5,811 sqft
- Finished area above ground: 3,944
- Finished area below ground: 1,867
Property
Parking
- Total spaces: 7
- Parking features: Detached Garage, Parking Space(s), Garage on Main Level
- Garage spaces: 3
- Uncovered spaces: 4
Features
- Levels: One and One Half
- Stories: 1
- Patio & porch: Covered, Front Porch, Patio, Rear Porch, Side Porch, Wrap Around
- Waterfront features: None
Lot
- Size: 3.50 Acres
- Features: Cleared, Green Area, Level, Paved, Private, Wooded
Details
- Additional structures: Shed(s)
- Parcel number: 10008066
- Zoning: R2R
- Special conditions: Standard
- Other equipment: Fuel Tank(s), Other - See Remarks
Construction
Type & style
- Home type: SingleFamily
- Architectural style: Contemporary
- Property subtype: Single Family Residence
Materials
- Fiber Cement
- Roof: Shingle
Condition
- New construction: No
- Year built: 2017
Utilities & green energy
- Sewer: Septic Installed
- Water: Well
- Utilities for property: Cable Available, Electricity Connected, Propane, Satellite Internet Available, Underground Power Lines, Wired Internet Available
Green energy
- Energy efficient items: Lighting
Community & neighborhood
Security
- Security features: Carbon Monoxide Detector(s), Radon Mitigation System, Smoke Detector(s)
Location
- Region: Flat Rock
- Subdivision: None
Other
Other facts
- Listing terms: Assumable,Cash,Conventional,VA Loan
- Road surface type: Concrete, Paved
Price history
| Date | Event | Price |
|---|---|---|
| 9/3/2024 | Sold | $1,350,000-3.6%$232/sqft |
Source: | ||
| 2/28/2024 | Listed for sale | $1,400,000+50.5%$241/sqft |
Source: | ||
| 12/6/2021 | Sold | $930,000-7%$160/sqft |
Source: | ||
| 10/29/2021 | Contingent | $1,000,000$172/sqft |
Source: | ||
| 10/23/2021 | Price change | $1,000,000-13%$172/sqft |
Source: | ||
Public tax history
| Year | Property taxes | Tax assessment |
|---|---|---|
| 2018 | -- | -- |
Find assessor info on the county website
Neighborhood: 28731
Nearby schools
GreatSchools rating
- 6/10Upward ElementaryGrades: PK-5Distance: 1 mi
- 6/10Flat Rock MiddleGrades: 6-8Distance: 3.1 mi
- 9/10Henderson Co Early College HighGrades: 9-12Distance: 1.1 mi
Schools provided by the listing agent
- Middle: Flat Rock
- High: East Henderson
Source: Canopy MLS as distributed by MLS GRID. This data may not be complete. We recommend contacting the local school district to confirm school assignments for this home.

Get pre-qualified for a loan
At Zillow Home Loans, we can pre-qualify you in as little as 5 minutes with no impact to your credit score.An equal housing lender. NMLS #10287.

